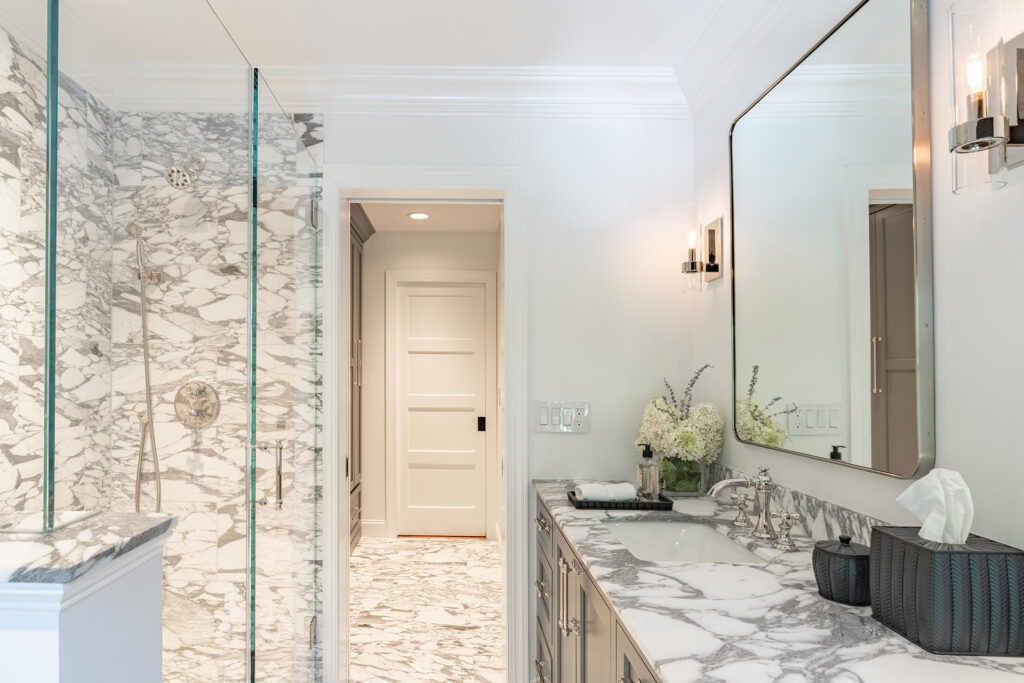Doylestown Bathroom and Office Remodel
DESIGN CONCEPT
The Doylestown renovation was designed to create two distinctive yet cohesive spaces: a guest bathroom that balances elegance with comfort, and a home office that feels bold and refined.
The bathroom features custom cabinetry in a deep gray finish, Arabescato Corchia marble surfaces, and polished nickel accents, while the office embraces a darker palette with cabinetry in Iron Ore and sophisticated brass-accented lighting. Together, these spaces reflect a timeless style that marries function with elevated detail.
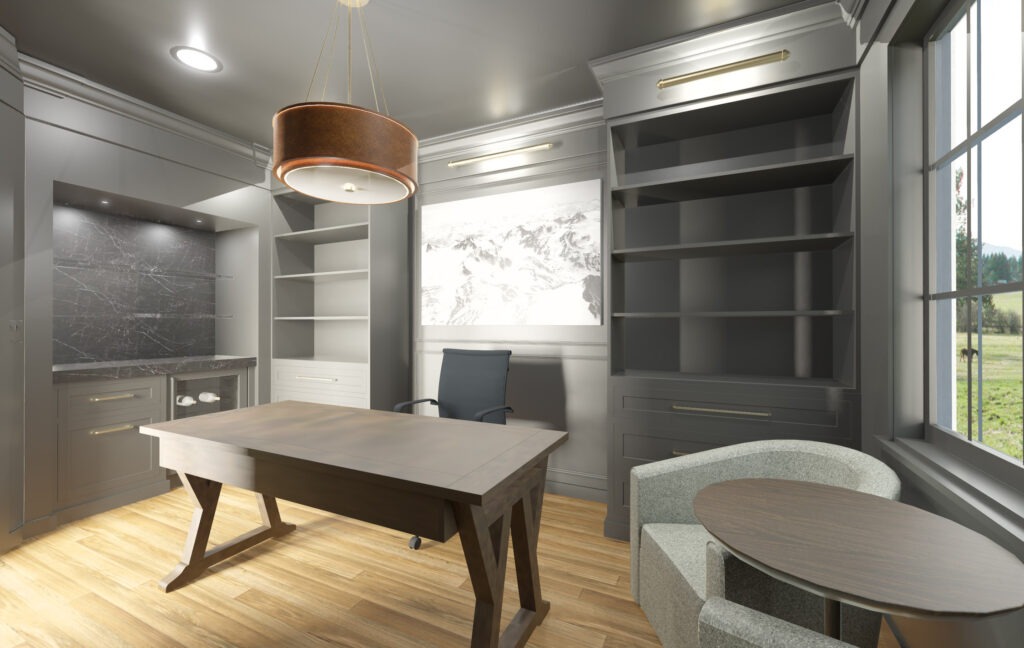
ORIGINAL FLOOR PLAN
The original layouts in both the guest bathroom and office were limited by dated finishes, minimal storage, and underwhelming architectural features. The bathroom included a basic shower and standard cabinetry, while the office was a straightforward workspace lacking built-in functionality and design character. Both rooms were cleared of their existing cabinetry, lighting, and finishes to allow for complete transformation.NEW FLOOR PLAN
The bathroom was redesigned to include a glass-enclosed shower with a custom marble niche, updated plumbing, and an enhanced electrical plan featuring recessed lighting and sconces. Balmoral paneling, crown, and base moulding were added to elevate the detailing and connect the space with the home’s traditional character. The office was reimagined as a tailored workspace with custom cabinetry, integrated shelving, and accent lighting. The addition of recessed lighting, pendants, and picture lights transformed it into a polished, functional environment suitable for both productivity and display.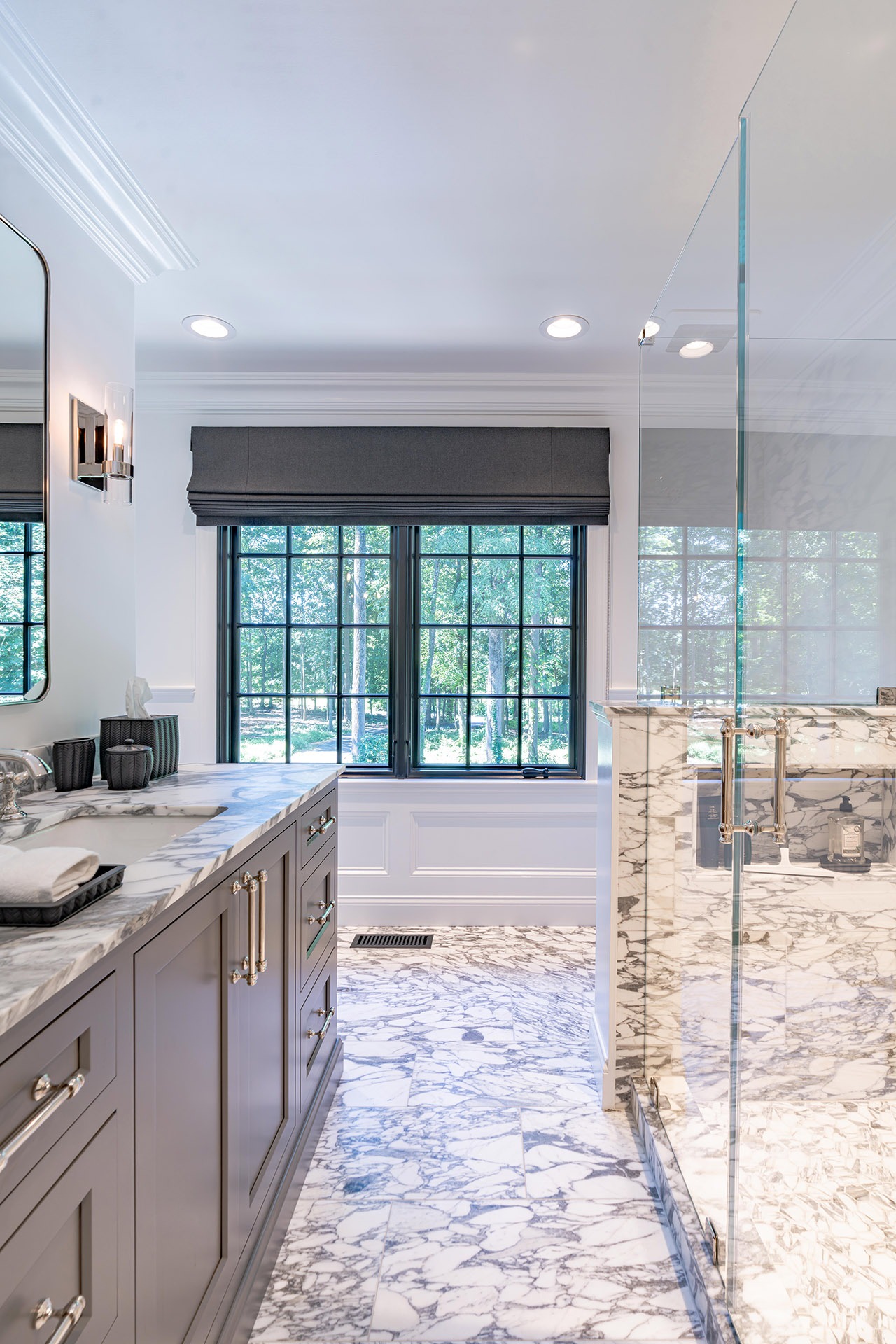
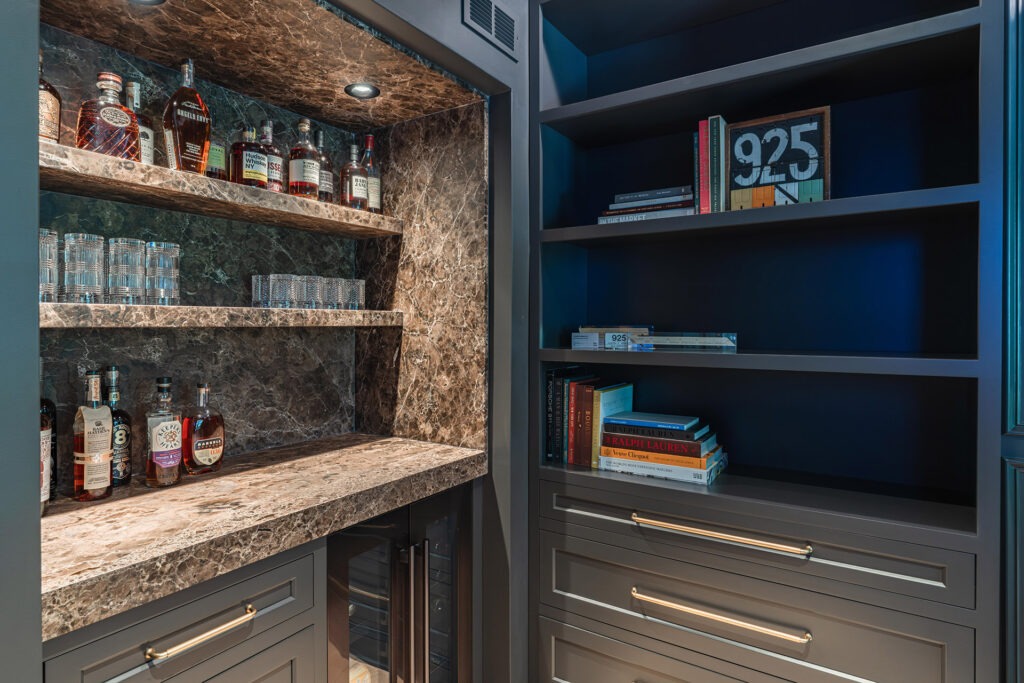
CABINETS
In the bathroom, custom cabinetry finished in Gauntlet Gray with inset Abbington flat-panel doors for the vanity and overlay cabinetry in the adjoining utility space.
In the office, the cabinetry was designed in the same Abbington profile but finished inIron Ore, offering a rich contrast that feels modern and tailored. Drawer inserts for organization and glass shelving further enhance its function. Hardware in polished nickel was used throughout, tying both spaces together through subtle, luxurious detail.
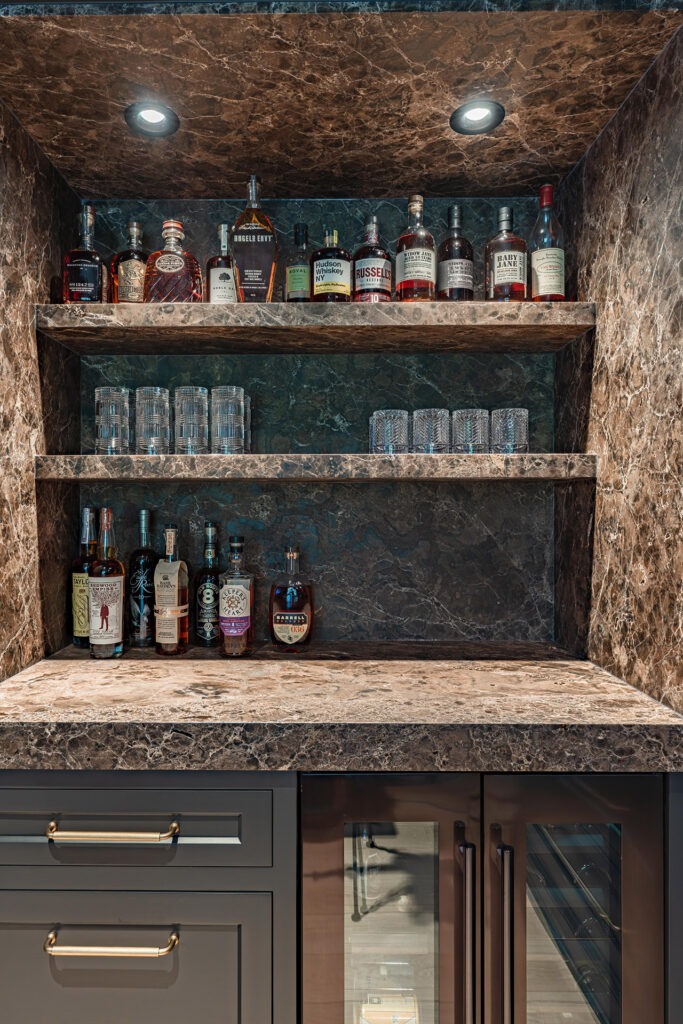
TILE & STONE
The guest bathroom features honed Arabescato Corchia marble throughout, from the tiles on the floor and shower walls to the hex mosaic on the shower floor. The vanity countertop, backsplash, shower curb, and wall caps were fabricated in coordinating slabs with eased edges to maintain crisp, classic lines. The office, while not incorporating stone, balances the overall renovation with rich paint finishes and custom shelving designed for both display and practicality.