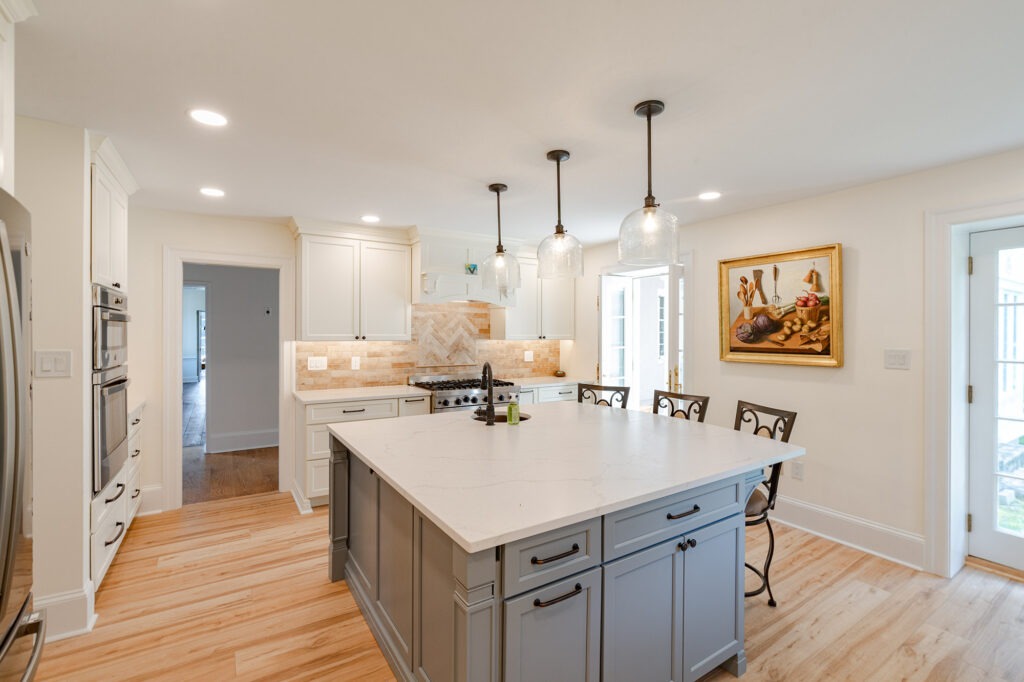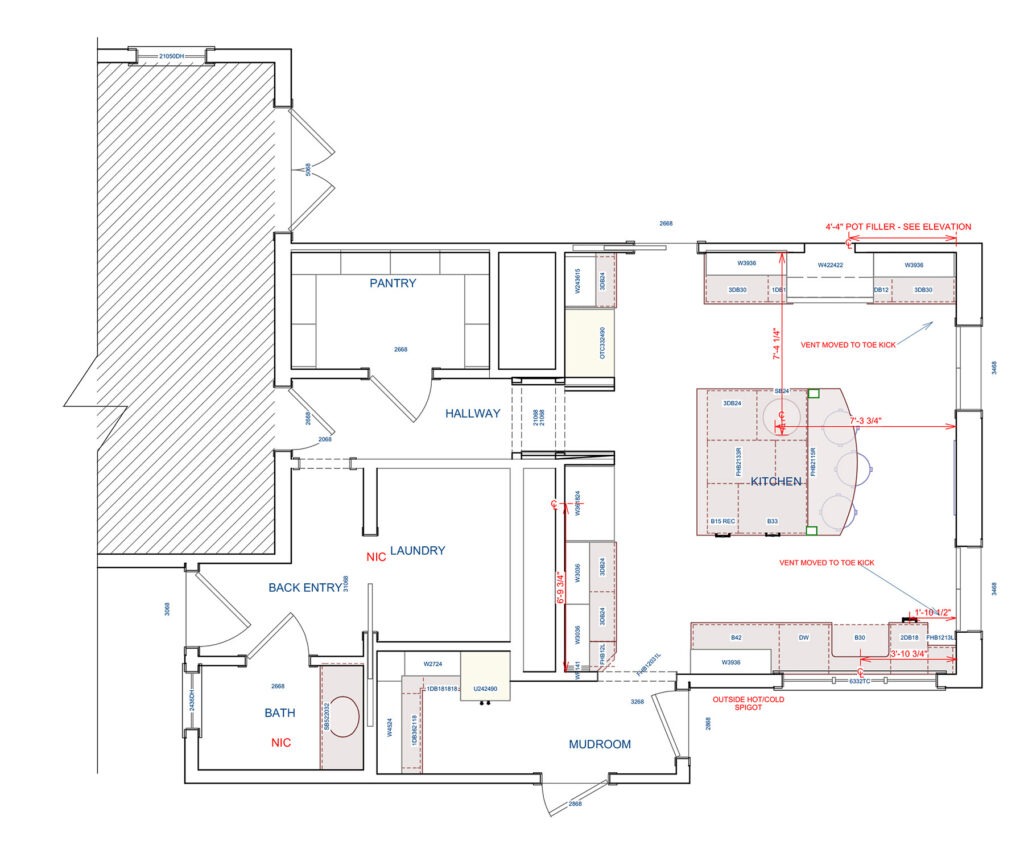Doylestown Kitchen and Mudroom Remodel
DESIGN CONCEPT
The kitchen and mudroom renovation of this 1880 New Hope, PA home balanced preservation with modern function. The project added contemporary features without losing the original charm, using warm materials and subtle contrasts for a unified look that honors its history. The design improved space flow, increased natural light, and incorporated custom touches to enhance usability within the historic structure.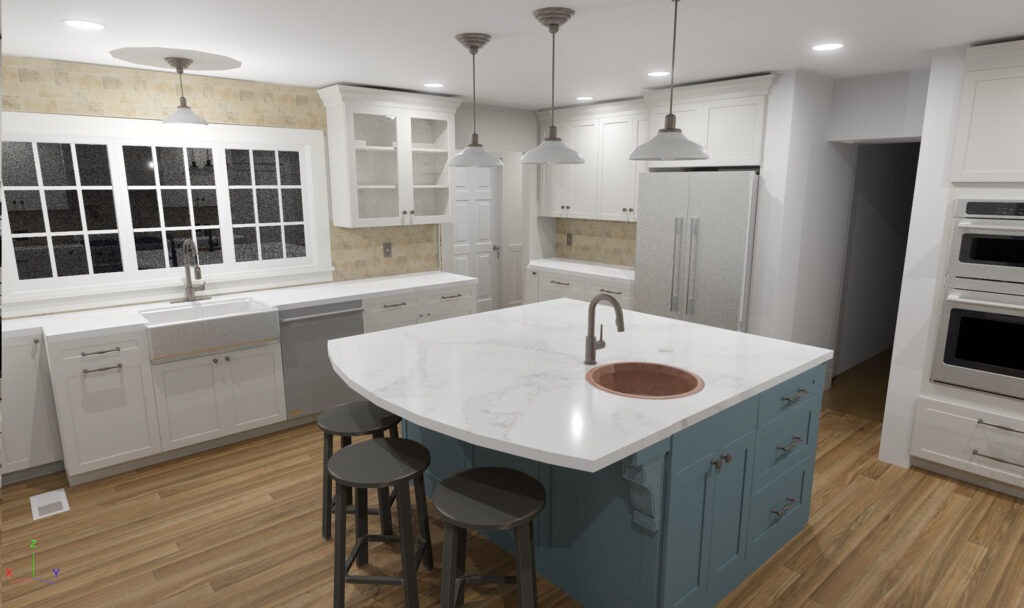
ORIGINAL FLOOR PLAN
Prior to the remodel, the kitchen was cramped and out of sync with the home’s character. It had little workspace, limited storage, outdated finishes, and a disconnected layout that hindered flow to the mudroom. The space was unsuitable for hosting, and the cabinetry and lighting lacked modern appeal and functionality.NEW FLOOR PLAN
The redesigned kitchen centers around a large island for cooking and gathering. Improved sightlines and an open connection to the mudroom create a functional transition space with dedicated storage and organization. Rearranged appliances, custom cabinetry, and new prep areas boost efficiency, while the mudroom serves as a practical and polished extension of the kitchen.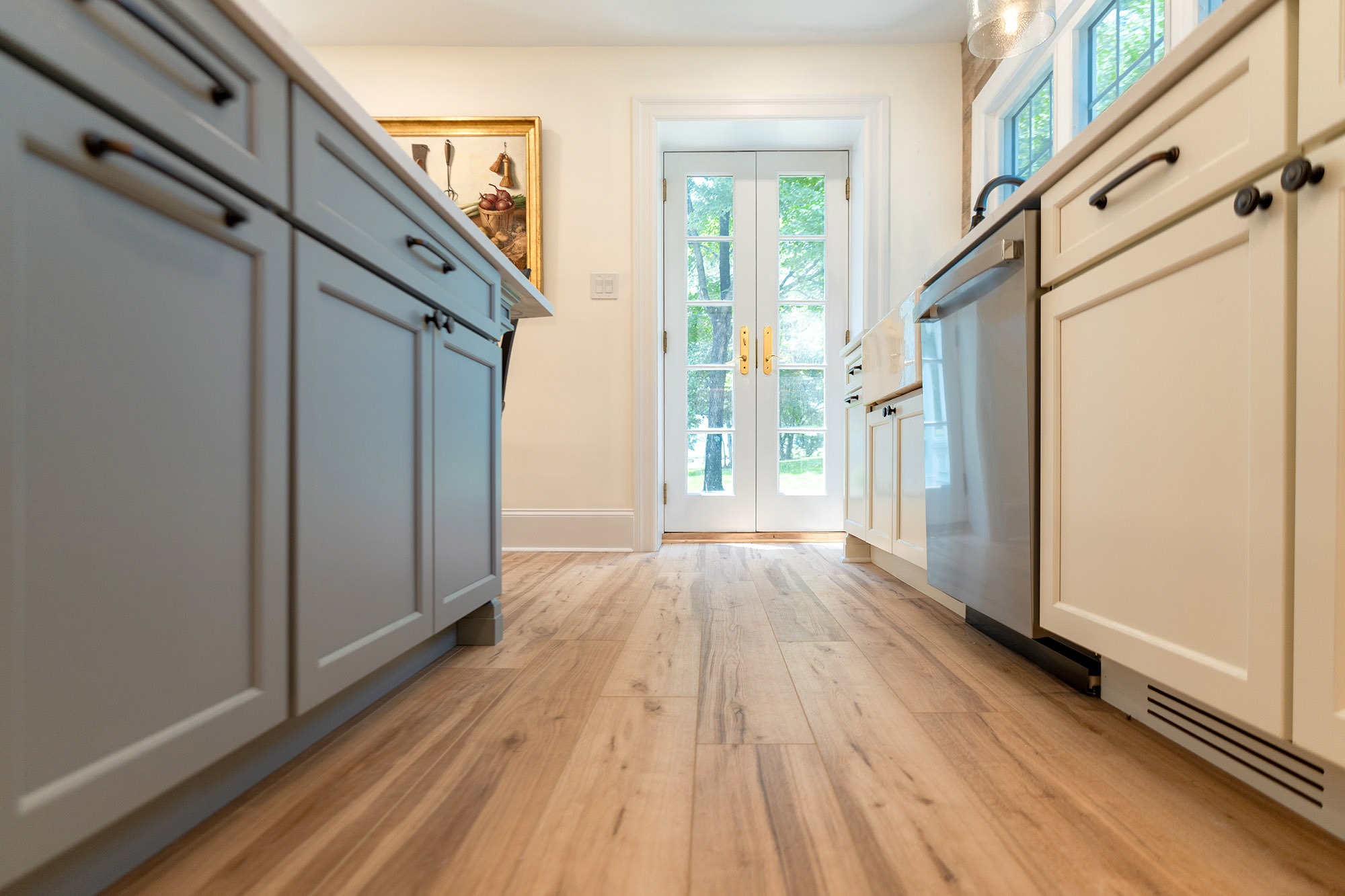
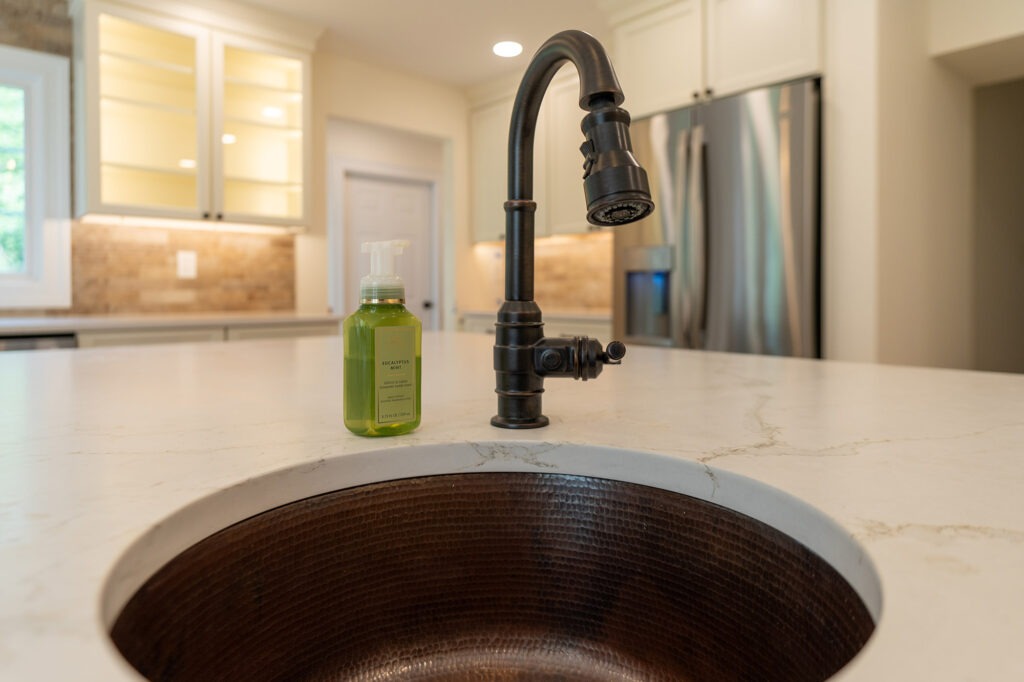
FINISHES
The finishes were chosen for durability and to preserve the home’s classic style. Wide-plank luxury vinyl flooring mimics historic wood with added resilience. Walls and ceilings are painted matte “Acadia White” for a soft, clean look. Bronze accents unify lighting, hardware, and plumbing fixtures in both rooms.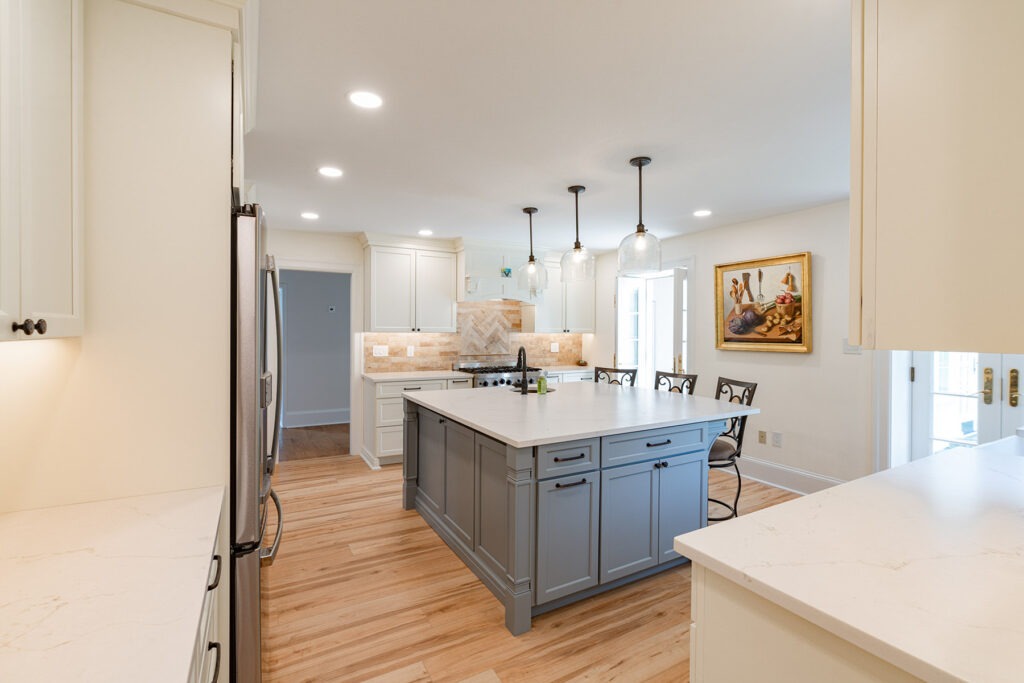
CABINETS
Custom cabinetry was installed throughout to provide storage solutions with a nod to the original style. The kitchen includes double vanity cabinetry with the Olympia door style painted maple with a “Buff Classic” finish. In the mudroom, the Dearborn door style appears in knotty alder with a Hazelnut finish. Both cabinetry areas include soft-close hardware, concealed organization systems, and are sized for efficient use of space.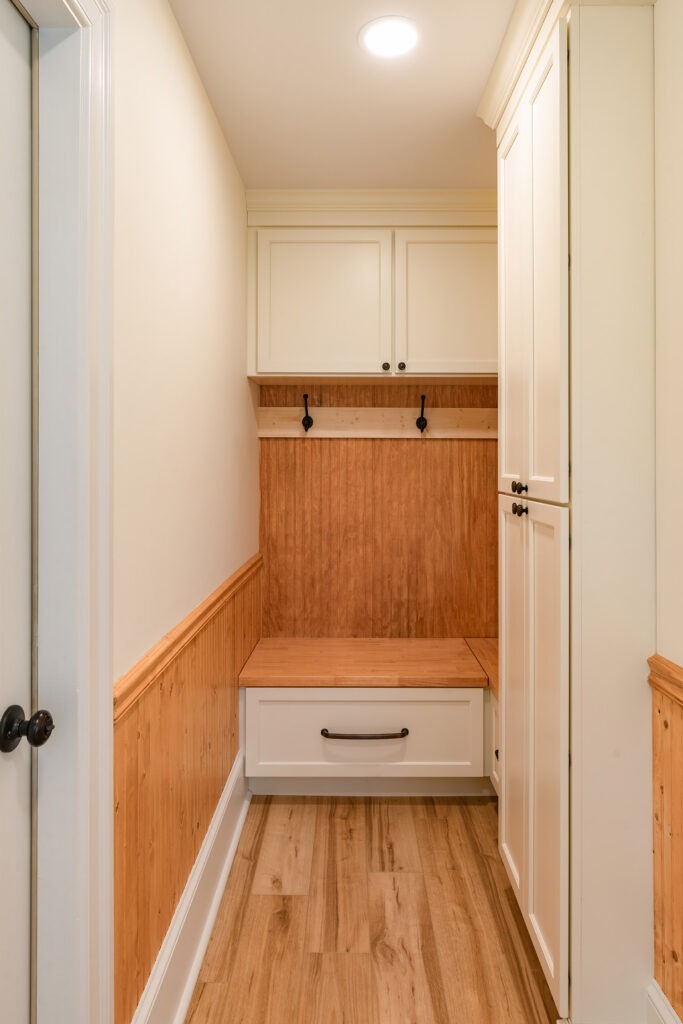
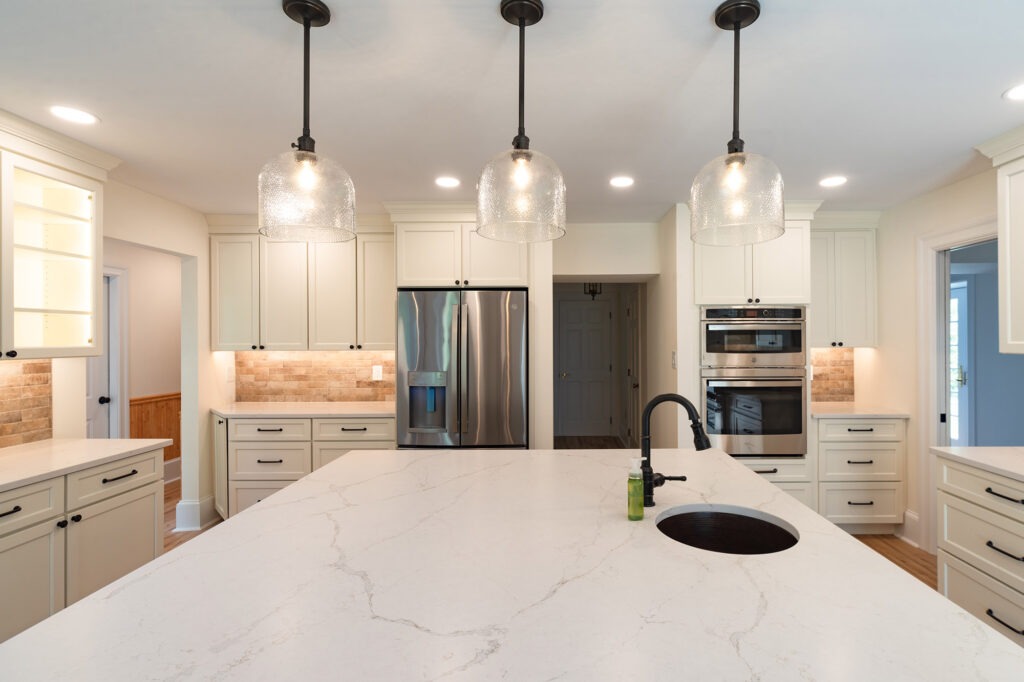
TILE & STONE
The countertops in the kitchen and mudroom are “Blanc Elysee” quartz with a suede finish, chosen for its texture, ease of maintenance, and veining similar to traditional marble. The remodel focused on these areas, but extended to nearby spaces such as the bathroom, which has marble-look wall panels, for design consistency that maintain a uniform color palette and style throughout.