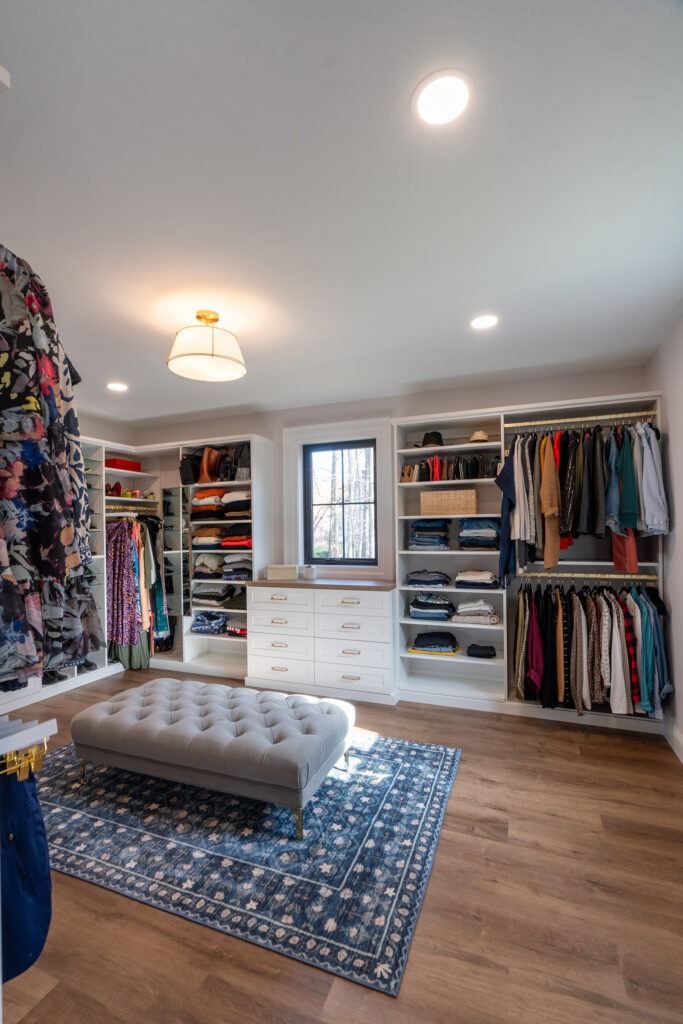Fort Washington Addition
DESIGN CONCEPT
The clients sought to transform their home by expanding its footprint with a dedicated home office and a multipurpose area for their children. This new space would support activities such as homework, arts, and crafts while also addressing the family’s growing storage needs. The project would utilize an existing three-season room and create a two-story addition to maximize functionality.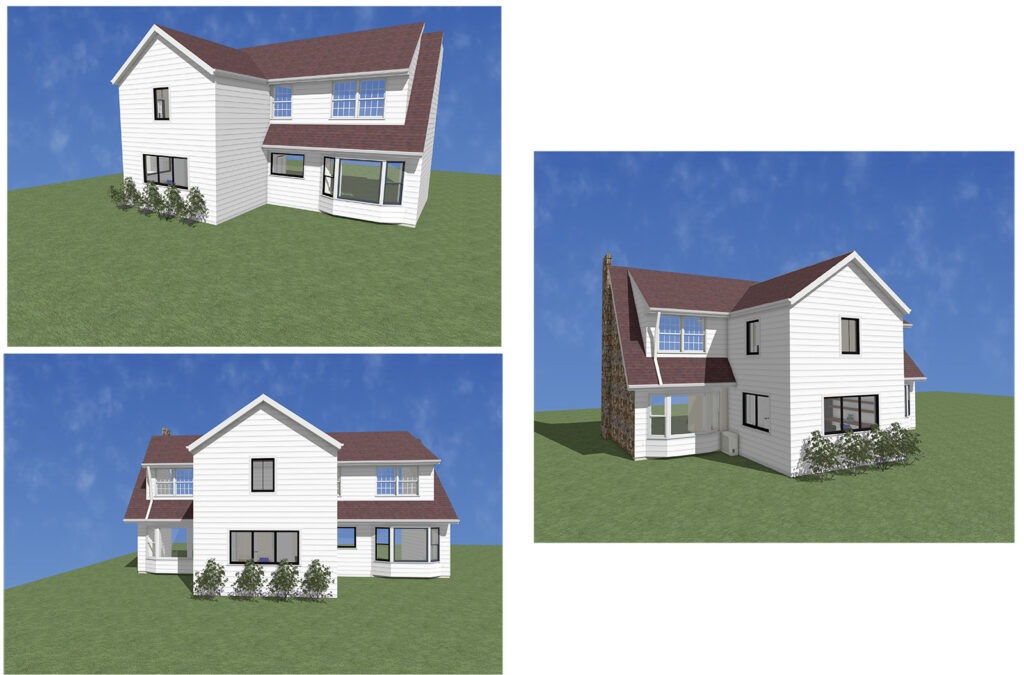
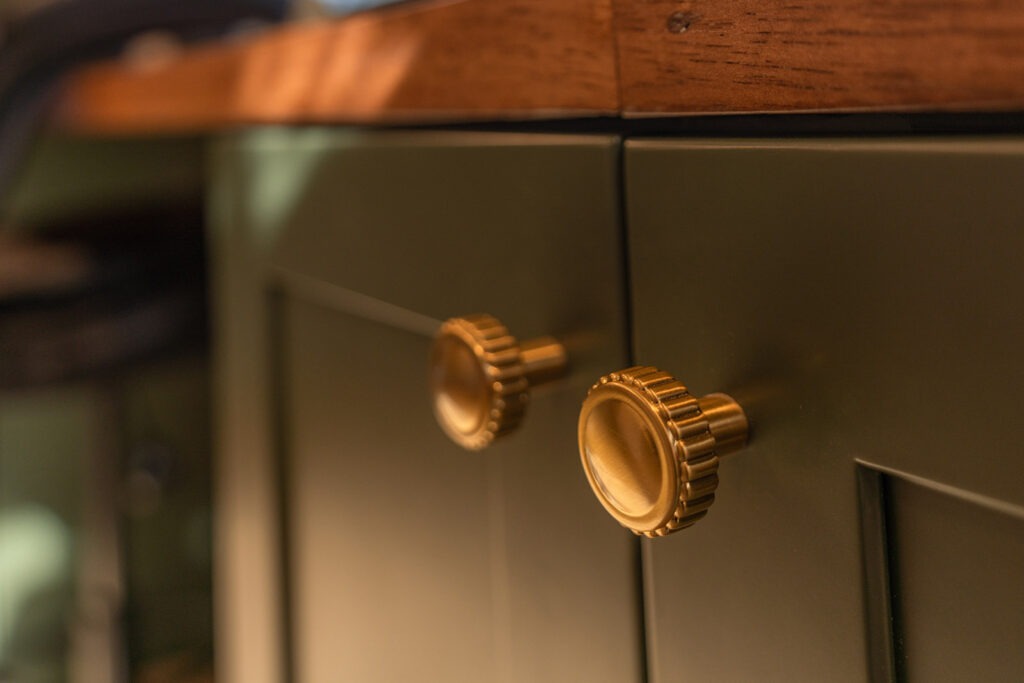
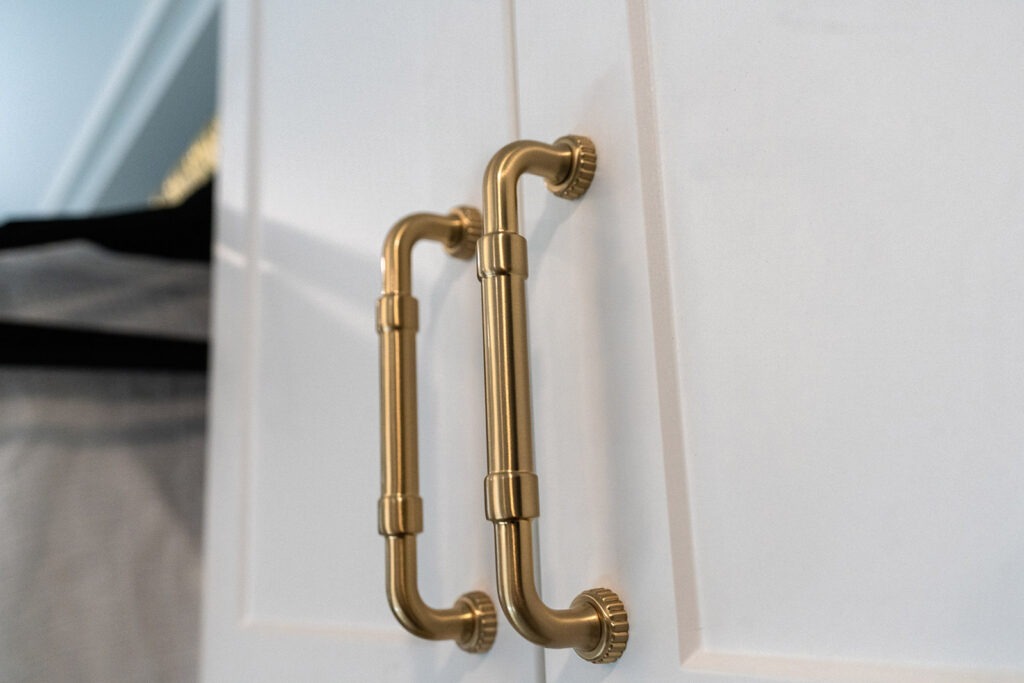
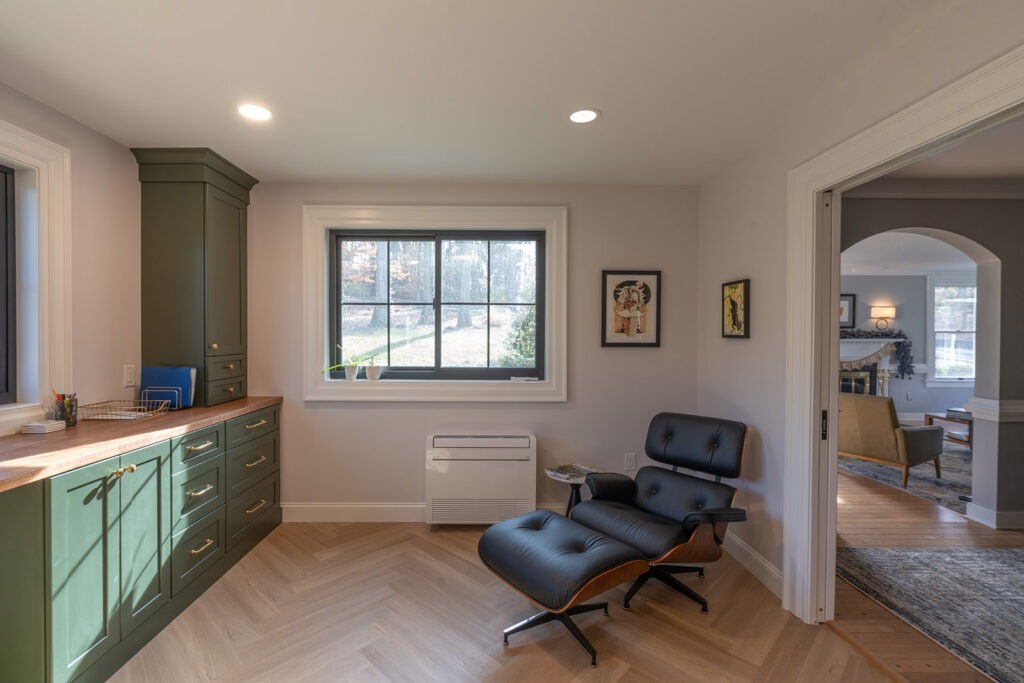
FINISHES
The remodeled space features green cabinetry for practical and stylish storage, complemented by LVP herringbone flooring for durability and elegance. Stained butcher block countertops add warmth and texture, while updated lighting fixtures elevate the design with a modern flair. New windows improve insulation and flood the rooms with natural light, ensuring a comfortable and inviting atmosphere.
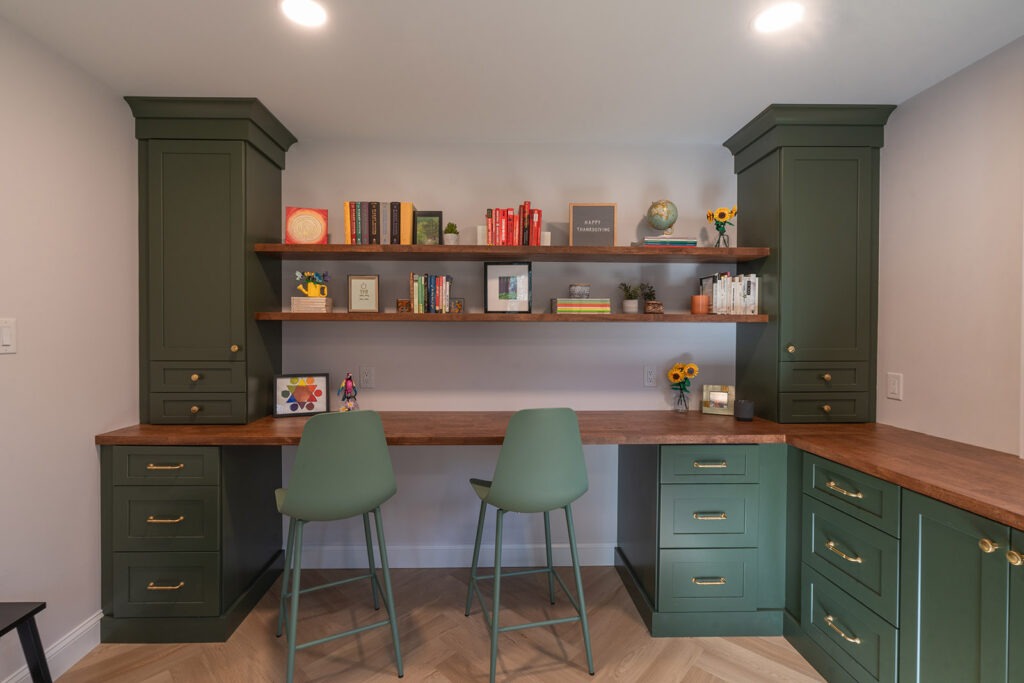
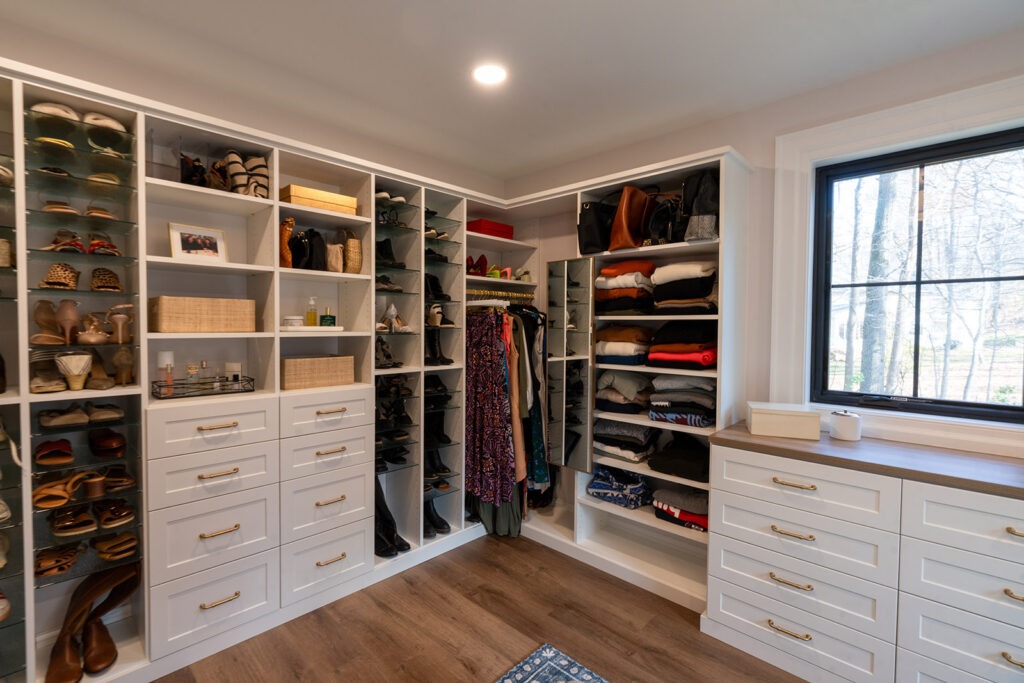
CABINETS
The green custom-built cabinetry added a bold yet timeless touch, offering practical storage solutions while enhancing the aesthetics of both the home office and the master closet. The walk-in closet also features maximum storage efficiency for all accessories, dirty laundry, and shoes. Drawers and open shelving systems provided a mix of display and hidden storage, allowing for organization and style in equal measure.
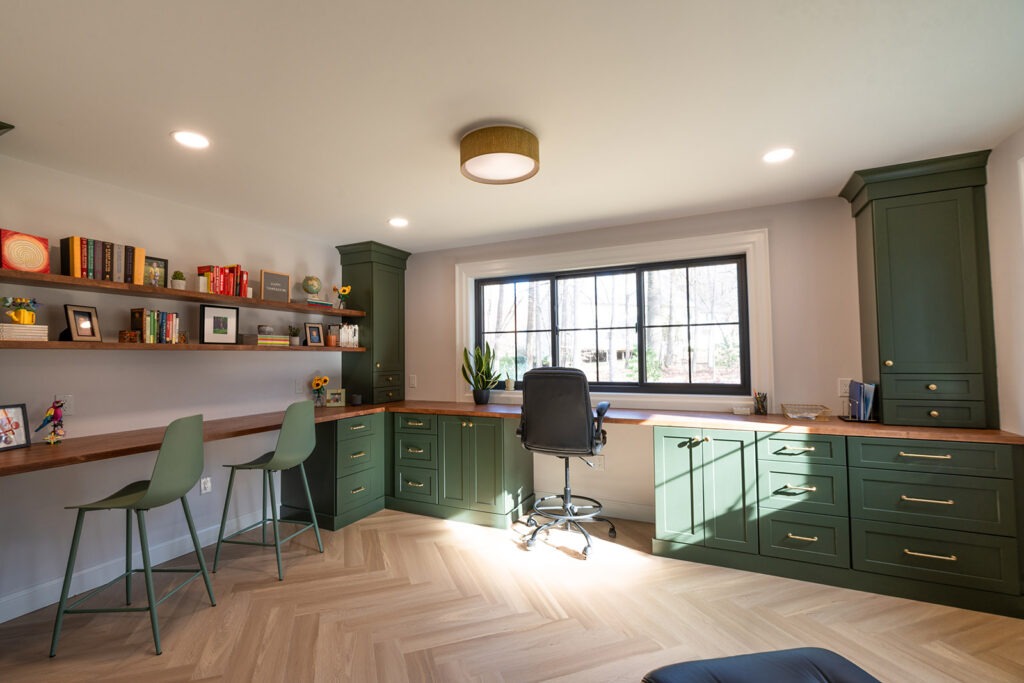
TILE & STONE
While the focus of this addition was on workspace and closet functionality, any minor tile accents complemented the design concept’s modern aesthetic, featuring soft, natural textures and hues. The flooring choice of LVP herringbone was both stylish and durable, creating a seamless flow throughout the renovated spaces while being ideal for family activities.
