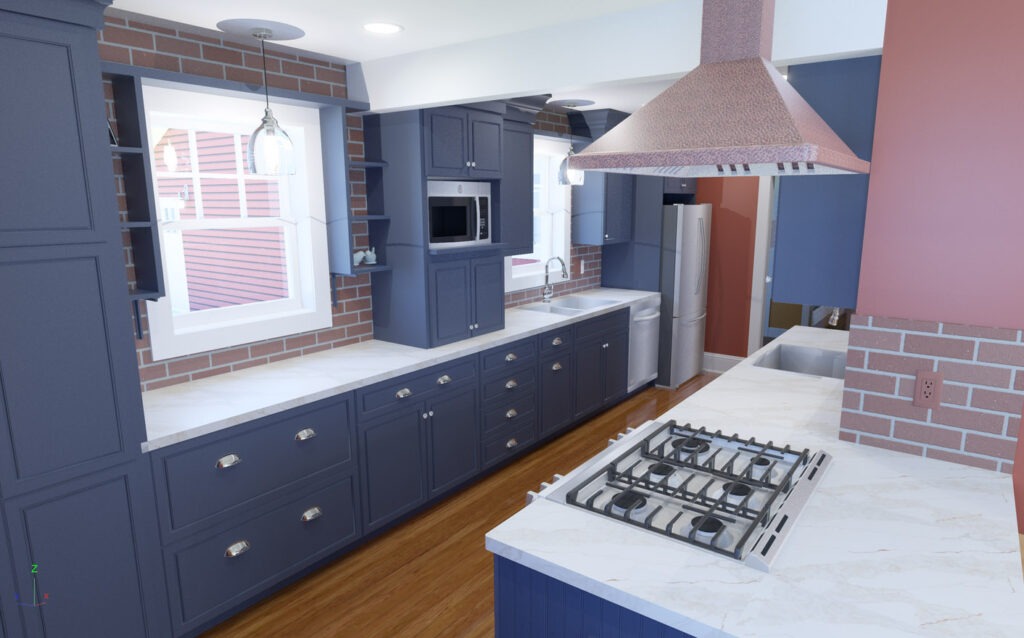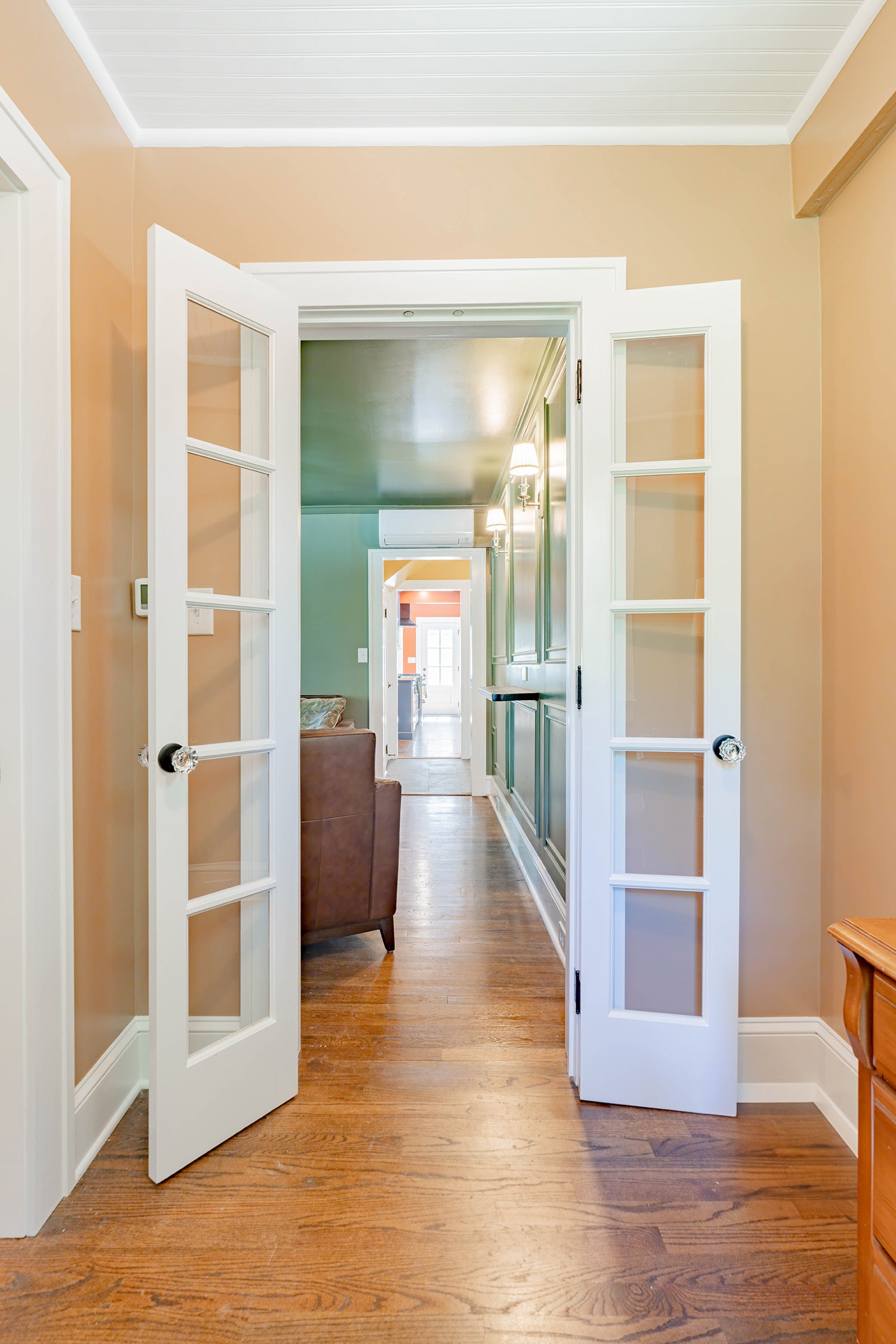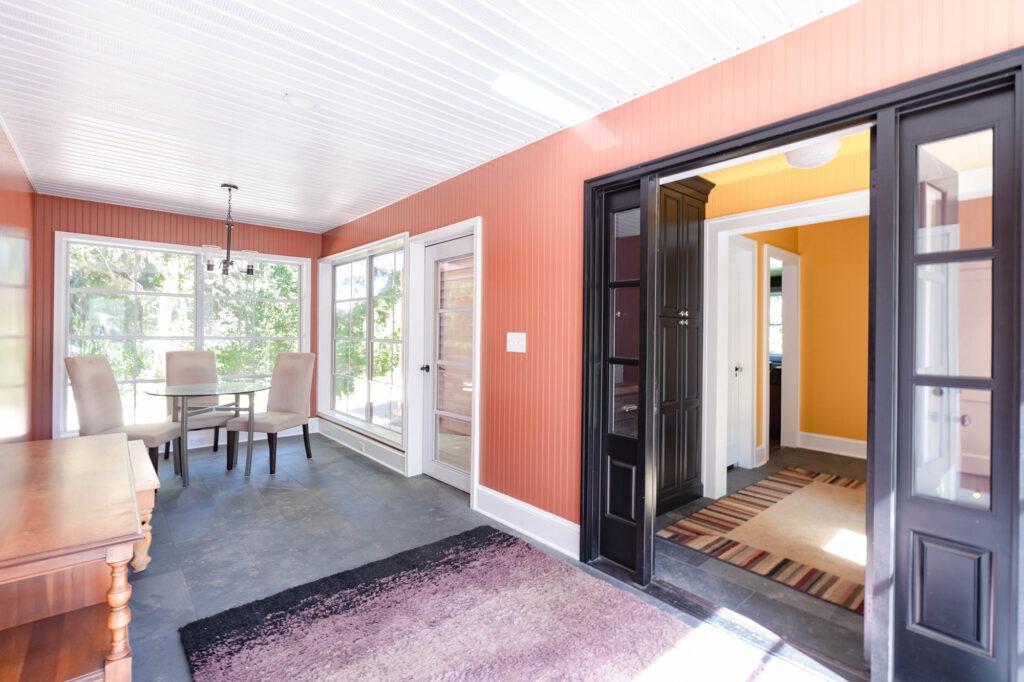Lawrence Township Home Remodel
DESIGN CONCEPT
The Jersey home remodel transforms a traditional residence in Lawrence Township into a cohesive blend of functionality, warmth, and modernized character. The concept bridges classic charm with refined industrial and farmhouse touches, guided by intentional color palettes, texture layering, and thoughtful spatial improvements. Key objectives included enhancing livability, increasing storage, expanding utility zones (mudroom, screened porch, garage), and updating kitchen and bath spaces with cohesive, high-end finishes.
ORIGINAL FLOOR PLAN
The original layout featured segmented, traditional room configurations lacking fluid transitions and usable storage. The screened-in porch and garage areas were underutilized. Interior finishes were dated, with isolated zones that didn’t function well for contemporary family living. Narrow circulation pathways and underwhelming lighting further limited the space’s potential.NEW FLOOR PLAN
The new floor plan creates a seamless, open layout by integrating the screened-in porch into the conditioned living space, expanding the mudroom, and adding a fully finished garage. The kitchen becomes the home’s central hub, opening fluidly to surrounding rooms. Circulation improves with better sightlines and new entryways. Structural changes include new headers in load-bearing walls, built-up floors in former porch areas, and exterior concrete footers for the garage expansion. A converted fireplace and added gas line enhance focal points and utility.


FINISHES
The palette merges earthy depth with vibrant contrast. Slate-look flooring in the mudroom and porch (MSI Montauk Black 12″x24″) anchors the space in natural texture. Paint selections like Indigo Batik, Spicy Hue, Galapagos Green, and Sun Dried Tomato provide rich color variation. Chrome and matte black fixtures offer polish without overpowering. Consistent wood flooring throughout main areas blends old and new seamlessly.
CABINETS
Custom cabinetry in the kitchen and bathrooms uses Legacy Caldwell units, predominantly in painted black and Indigo Batik. These deep, saturated finishes add drama and modernity. In the powder and master bathrooms, cabinetry is tailored with integrated storage solutions, coordinating with faucets and lighting for a unified look. Glass knobs and cup pulls create a timeless, heritage-inspired feel.

TILE & STONE
Tile selections contribute greatly to the tactile and visual rhythm of the design. The master and guest bathrooms feature black-and-white 1″ hexagon flower pattern tile for flooring, adding a vintage nod. White subway tile with black grout creates sharp contrast in shower and wainscot walls. The kitchen backsplash uses Castle Gate Thin Brick, continued onto the fireplace wall and hearth for visual consistency. Grout colors vary to highlight texture or minimize seams where appropriate.





