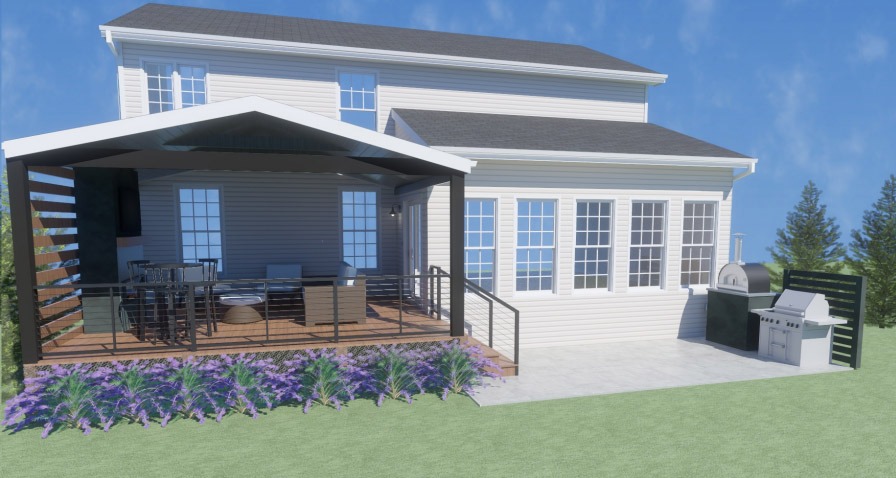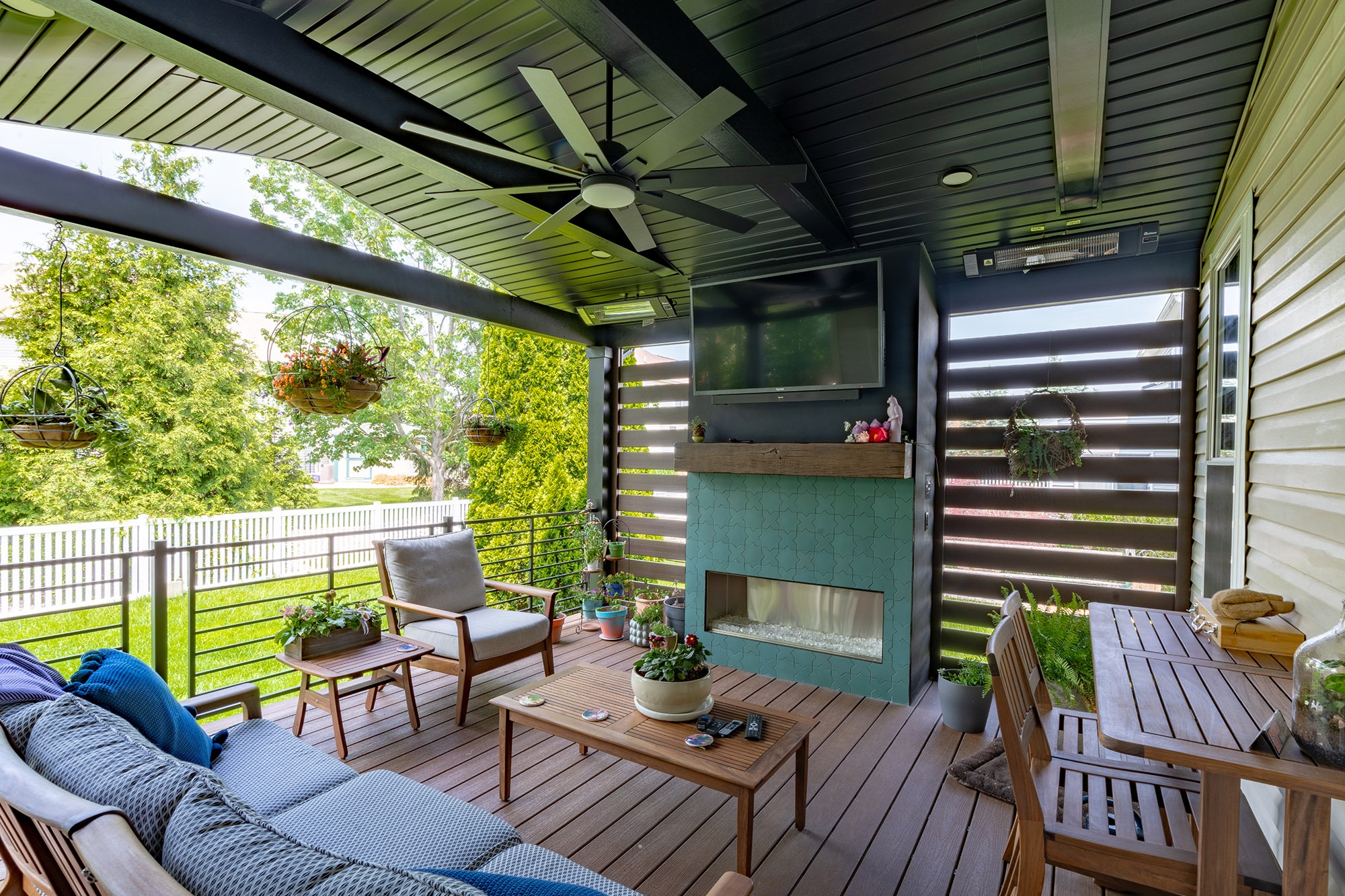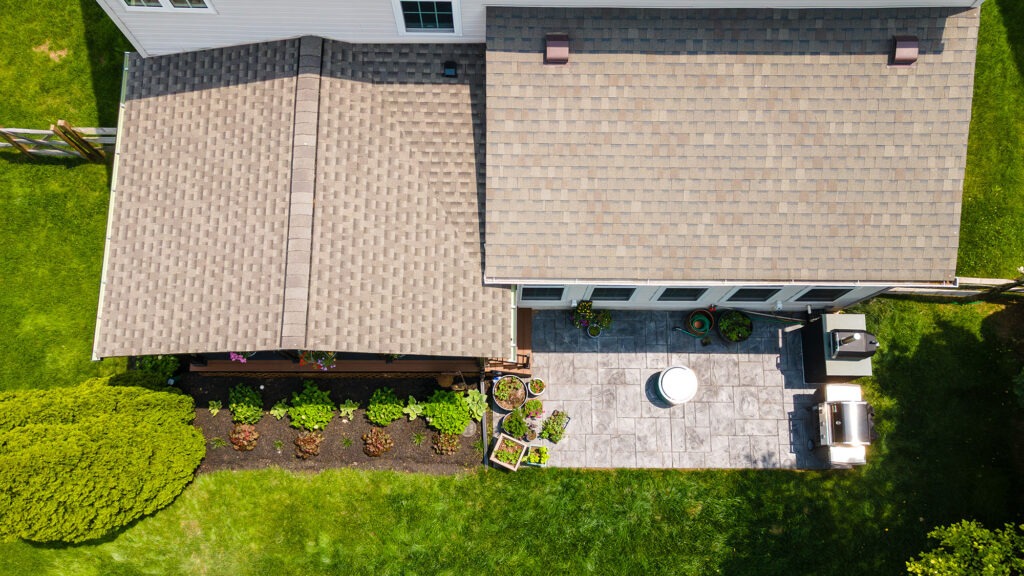New Hope Deck
DESIGN CONCEPT
The New Hope Deck project was designed to reimagine a basic exterior space into a fully integrated, all-season outdoor living environment. The concept centers on creating a seamless transition between indoor and outdoor spaces, focusing on comfort, privacy, and usability. By incorporating architectural elements like a covered roof, custom fireplace, and built-in grilling wall, the deck now serves as a refined extension of the home. The materials and finishes were carefully selected to elevate the visual appeal while ensuring durability and ease of maintenance, resulting in a cohesive and highly functional exterior space ideal for entertaining and relaxing.
ORIGINAL FLOOR PLAN
The original layout featured an uncovered patio and lawn with minimal structure or delineation. There was no overhead coverage, privacy screening, or thoughtful flow from the interior of the home to the backyard. The lack of defined spaces made the area feel disconnected and underutilized, offering little protection from the elements or designated zones for outdoor dining, lounging, or gathering.NEW FLOOR PLAN
The updated layout introduces a covered deck with a matte black soffit ceiling and black PVC-wrapped posts featuring decorative crown and base moldings. The space is framed with composite horizontal privacy panels in Rosewood and includes Trex lattice skirting in Pueblo for both aesthetics and ventilation. The deck boards are Trex Enhance Basics in Saddle, creating a warm, wood-toned foundation. A custom gas fireplace with decorative tile and a concrete mantel serves as the focal point, while a black stucco grilling wall with a slate top anchors the cooking area. A new stamped concrete patio extends the footprint outward, maintaining the same dimensions as before but significantly enhancing function and form. Integrated lighting, AV wiring, and a ceiling fan round out the updates, ensuring comfort day and night.


FINISHES
This project features a balanced palette of natural and contemporary finishes. The primary deck material is Trex composite decking in Saddle, chosen for its warm tone and low maintenance. Vertical surfaces include horizontal privacy panels in Rosewood and black PVC post wraps to echo the matte black triple soffit overhead. The patio base is a stamped concrete in a Classic Gray flagstone pattern, which adds both texture and durability. Matte black stucco finishes are used throughout the fireplace surround and grilling wall, visually tying together vertical and horizontal elements. Trex lattice in Pueblo provides aesthetic interest and screening beneath the deck, while custom details like decorative molding at the post bases elevate the overall look.

TILE & STONE
Tile and stone materials play a central role in the visual impact of the fireplace and grilling areas. The fireplace surround features two coordinating styles of Carmel Sage Green porcelain tiles Star and Cross patterns with a matte finish. These tiles introduce color, pattern, and a handcrafted quality to the design. The grilling wall is topped with a durable and natural-looking slate stone surface, complementing the black stucco base and providing a high-performance work surface. Together, these elements create a refined and visually engaging experience at every corner of the deck.



