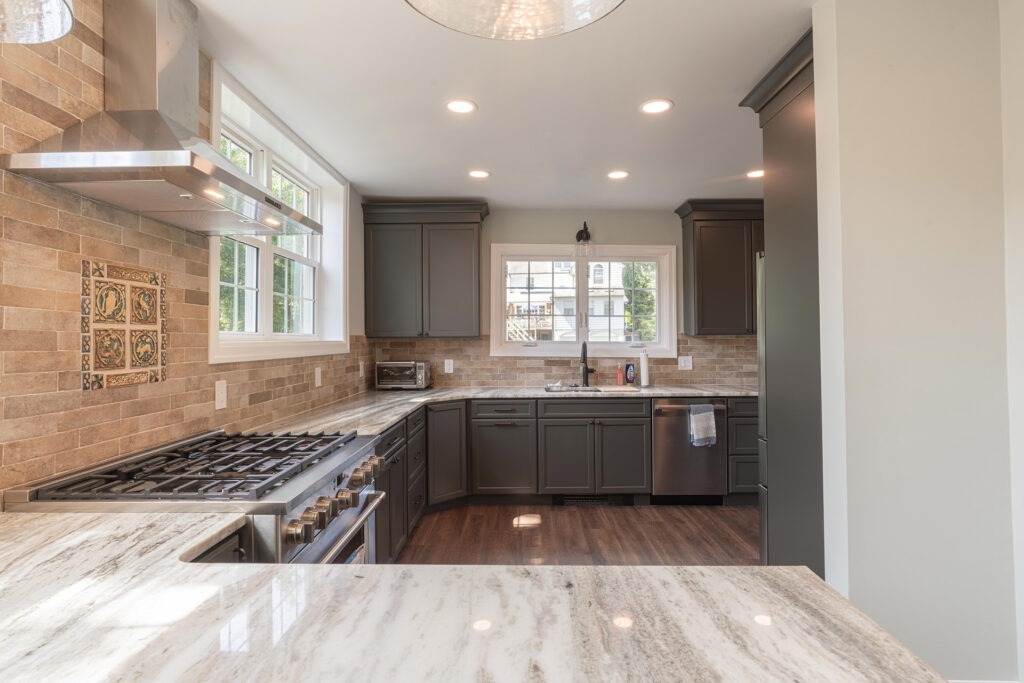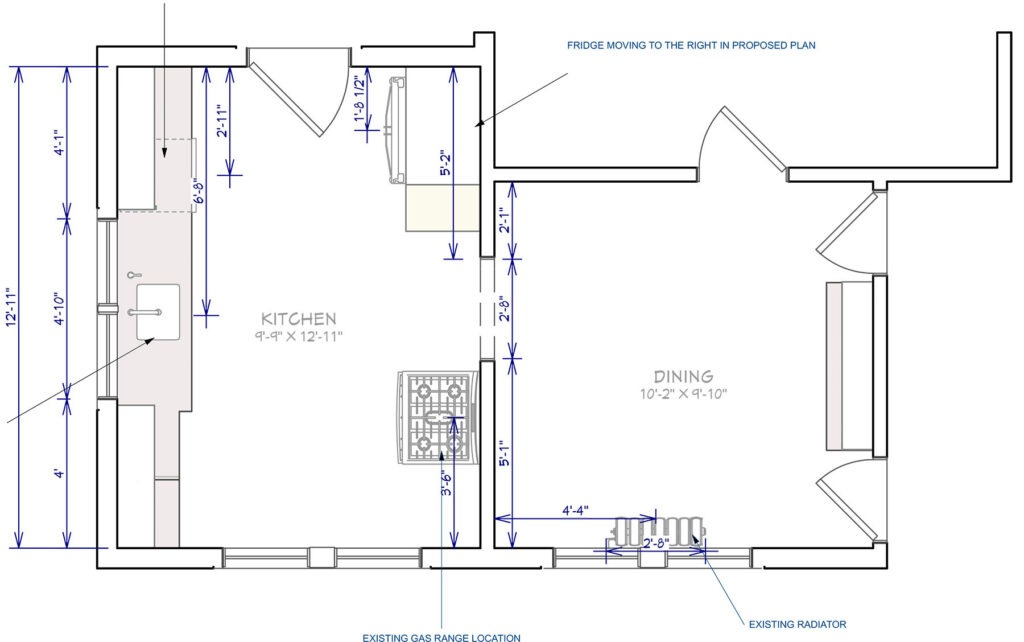Wyncote Kitchen Remodel
DESIGN CONCEPT
This kitchen transformation opens up the space by expanding into the informal dining area, removing a load-bearing wall, and enhancing natural light with new windows and a glass-paneled exterior door. The new layout prioritizes flow, functionality, and modern elegance with a seamless connection between cooking and entertaining zones.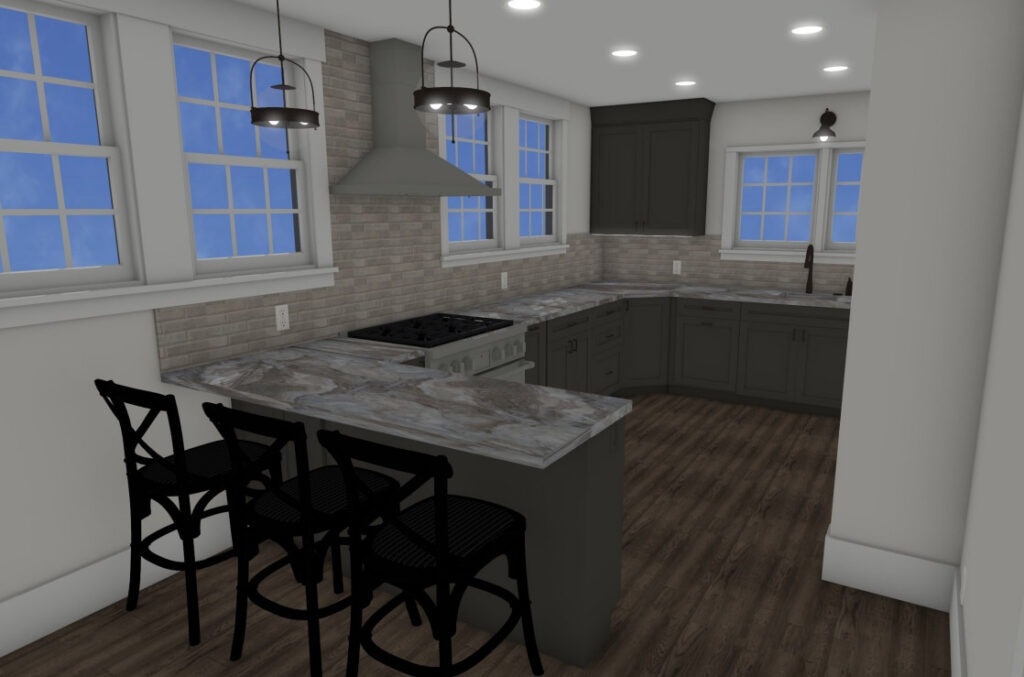
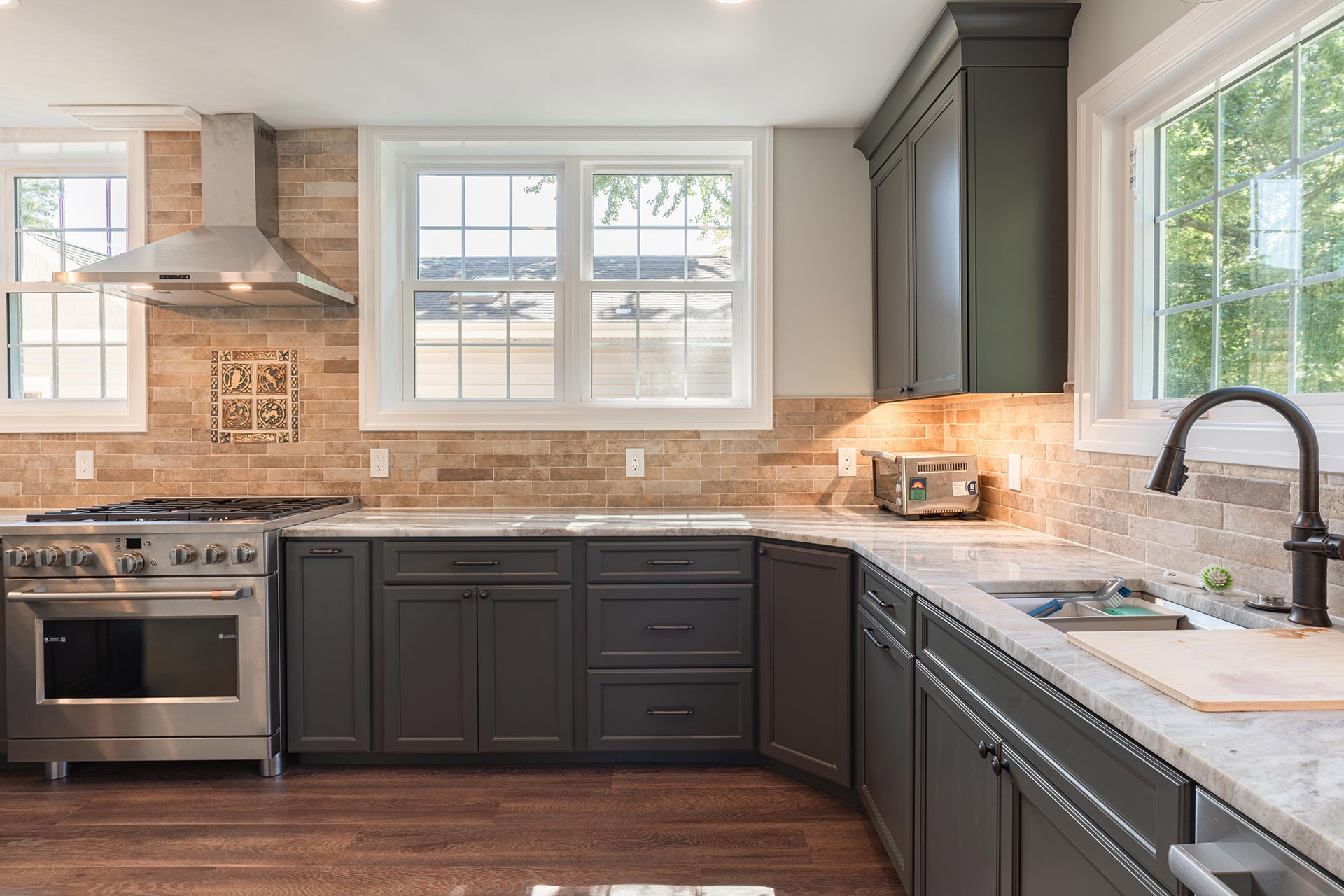
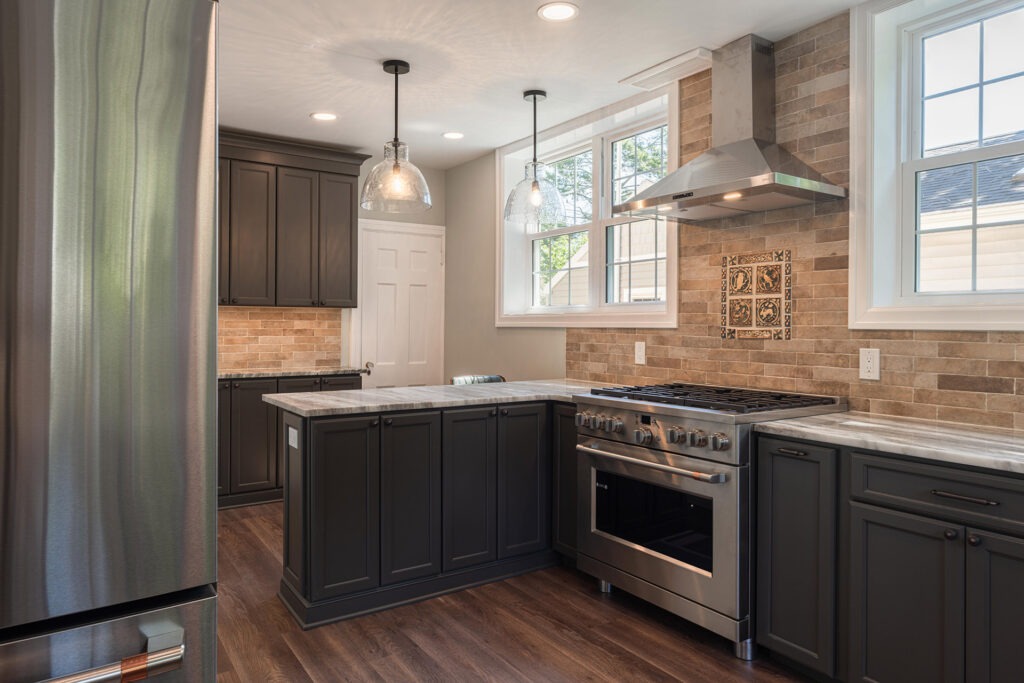
CABINETS
Custom-painted maple cabinetry in a deep, sophisticated tone provides warmth and contrast. Features include soft-close drawers, spice pull-outs, tray dividers, a super susan, trash pull-out, and decorative end panels for a polished finish.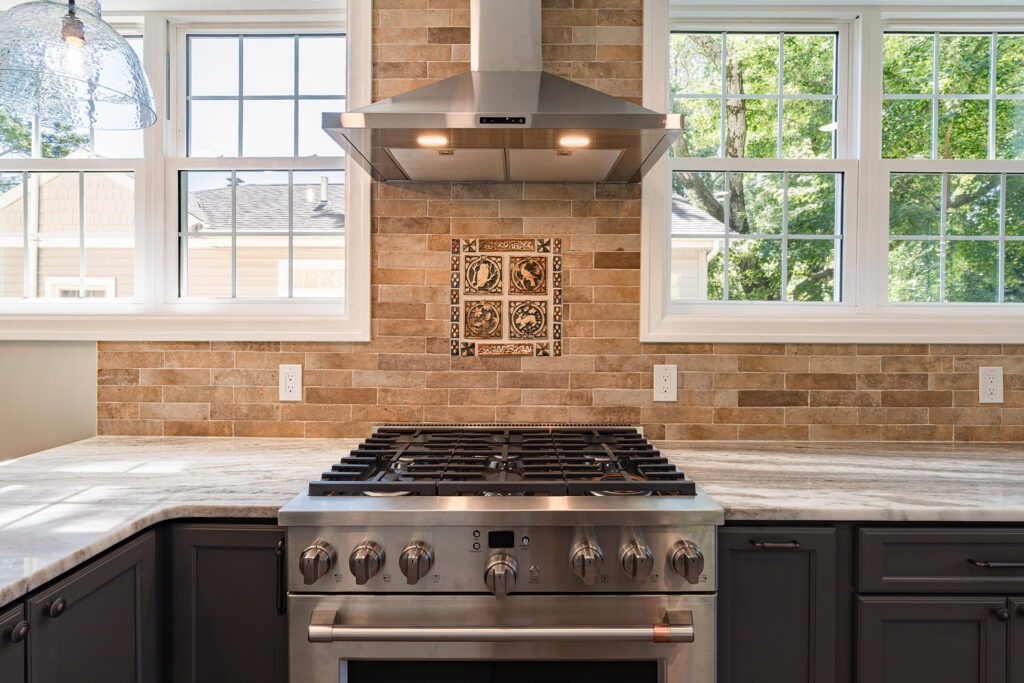
TILE & STONE
The countertops are natural stone with a polished finish, paired with a 2×10 porcelain backsplash installed in a staggered layout with subtle grout detailing. Together, they balance durability with timeless design.