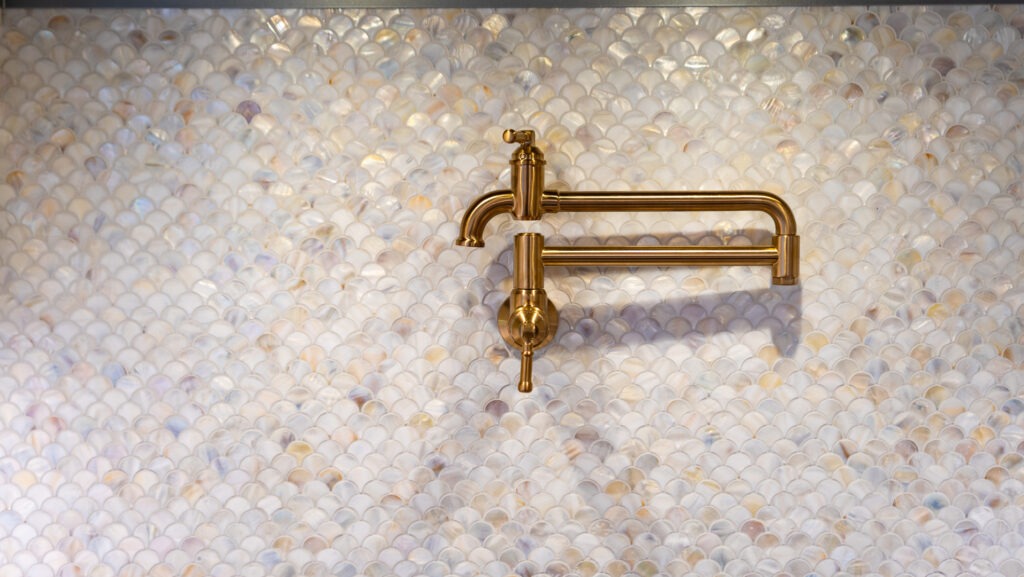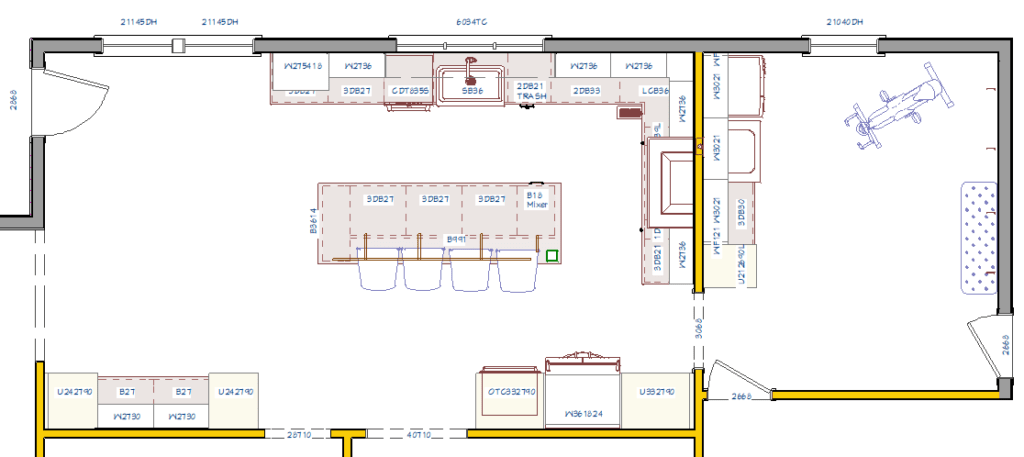Blue Bell Kitchen and Master Bath Remodel
DESIGN CONCEPT
This couple was looking to expand their kitchen for better functionality while cooking and to create a hub for entertaining guests. The core concept of the design was a “clean and bright” aesthetic with just a touch of “sparkle” for visual interest. The couple also wanted to incorporate elements from other areas of the home as well.
ORIGINAL FLOOR PLAN
The original kitchen was small with an attached laundry room. The kitchen island was small to accommodate the tight space, which also made it impractical for cooking and entertaining.
The original master bathroom had a high ceiling with a skylight that brought natural light to the space; an element they wanted to keep. It also had a closet with a door that overlapped with the entry door, making it impractical and difficult to access.
NEW FLOOR PLAN
The design of the new floor plan expands the kitchen into the original laundry room to provide more space for the kitchen. A 10’ kitchen island is the centerpiece and provides much more room to cook and entertain. The laundry room was moved to an adjacent mudroom.
The bathroom design moves the entry door to create space to expand the shower.


FINISHES
The kitchen finishes provide the clean and bright style that the couple wanted. The white cabinetry with bronze faucets and drawer pulls provides a clean, modern look. The gold crystal globe chandelier over the kitchen island draws the eye upward and brings a touch of glamour to the space.
The master bathroom incorporates this style alongside some natural elements. The white and bronze of the tile and plumbing fixtures give the bathroom a clean and modern look while staying cohesive with the kitchen as well. The chandelier in the bathroom provides that “sparkle” the couple wanted. For the natural elements, we featured floral accent tiles in the shower niche, a floral stained-glass window, and branch-like drawer pulls in the cabinetry.

CABINETS
The kitchen island cabinets are from Legacy Crafted in their Avalon style. They are stained “Cherry/Barn Wood,” which helps add visual interest and contrast from the perimeter cabinets. The perimeter cabinetry is the same style as the island in “Origami White.”
For the bathroom, the couple chose Wellborn’s Amelia-style cabinets in their “Castle” stain.
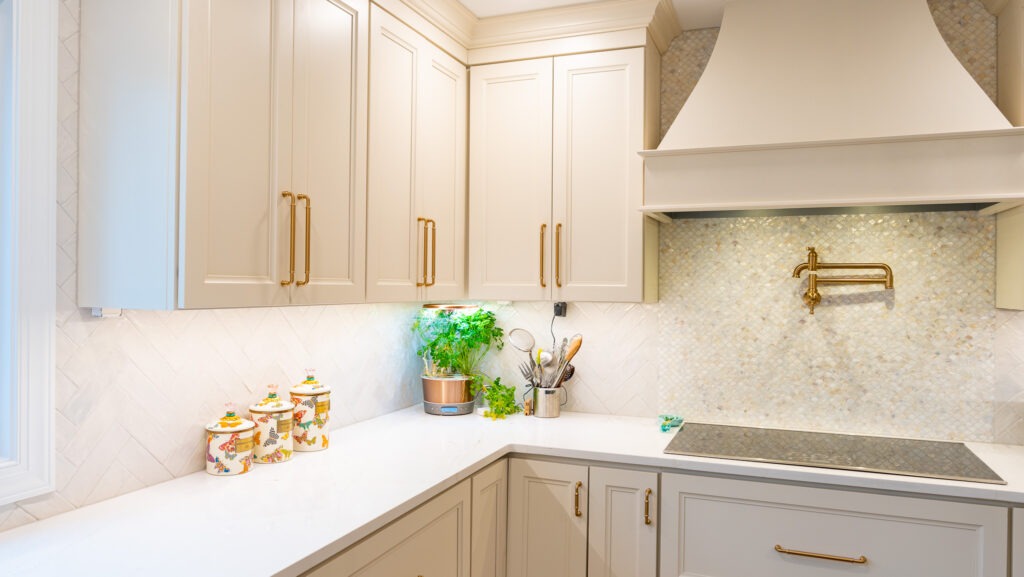
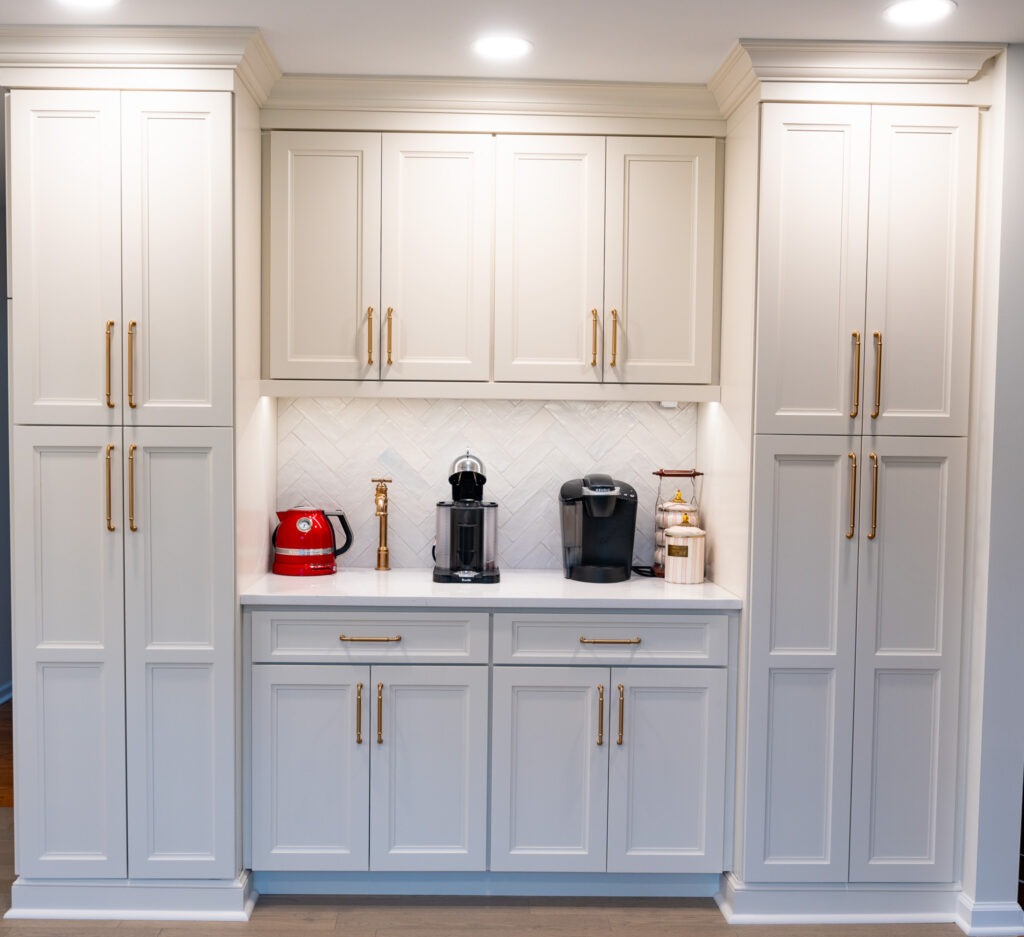
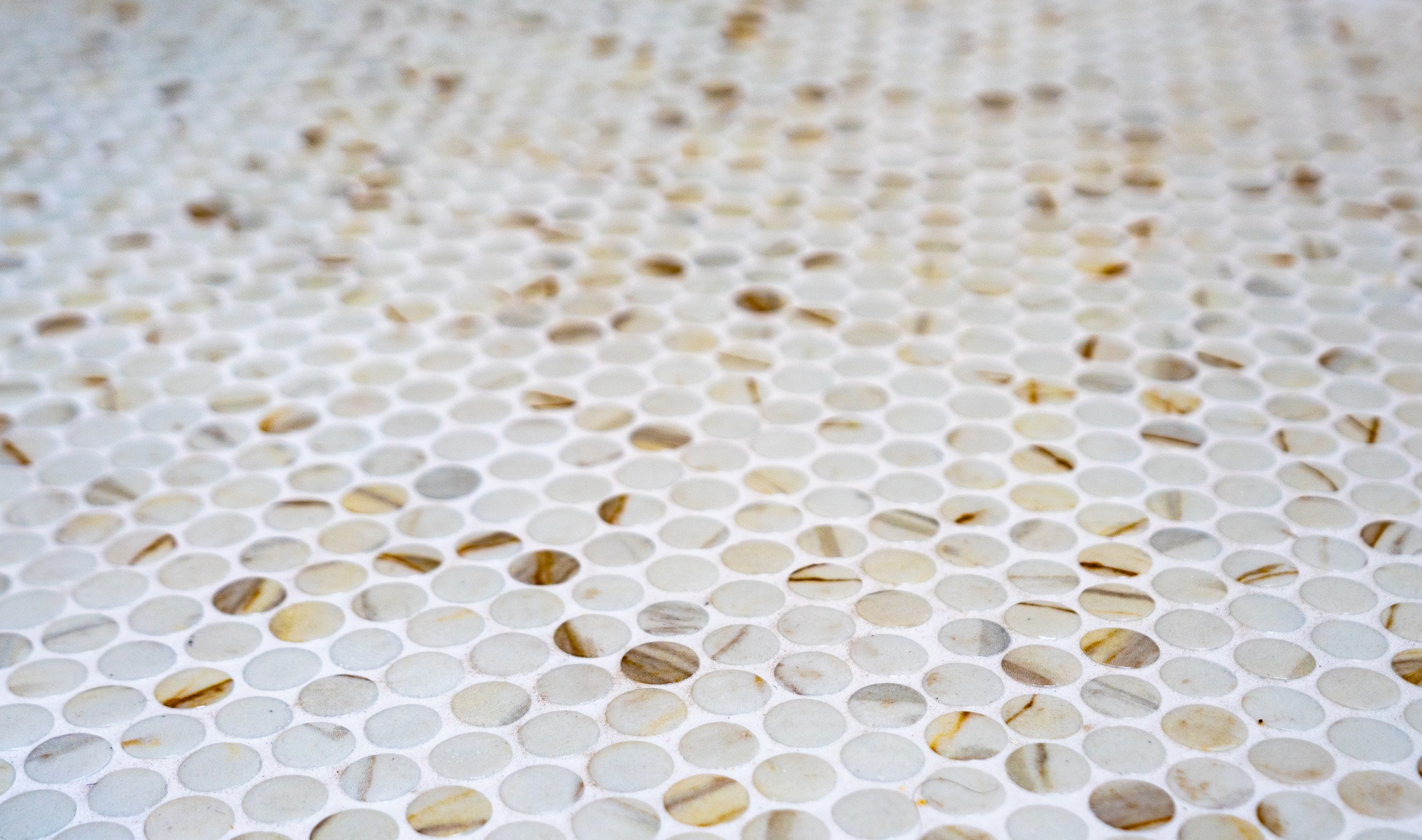
TILE & STONE
The kitchen island and counters are Silestone’s Ethereal Glow polished countertops. The backsplash is Ivy Hill Tile’s Amagansett-Style. “Gin White” backsplash tile adds simplicity to the room. For the touch of “sparkle,” we incorporated a Viviano’s Mother of Pearl fan marble mosaic for the range accent tile. The bathroom boasts Porcelanosa’s “Glem White” polished tile for the shower wall and Tile Bar’s “Zoe Bianco Penny” for the floor. Between the two is a floral accent tile to tie the shower together. The floor mirrors the shower wall tiles and the vanity has a mini backsplash with the same tile as the shower floor, which ties the room together.