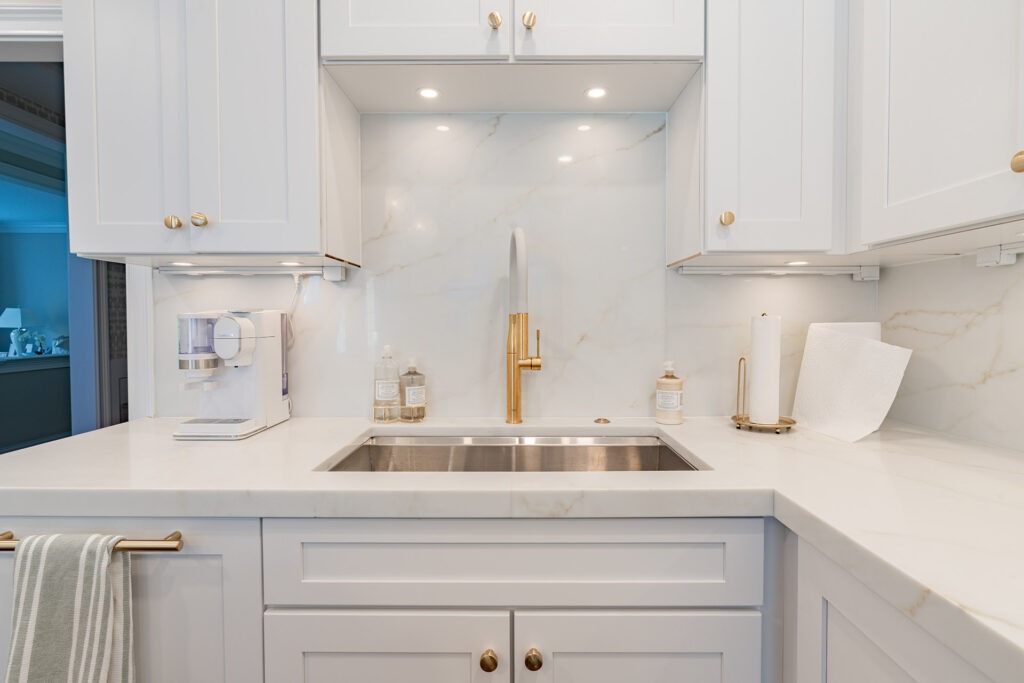Blue Bell Kitchen Remodel
DESIGN CONCEPT
This Blue Bell Kitchen was redesigned for greater functionality, warmth, and timeless elegance. Clean lines, layered finishes, and smart cabinetry details improve daily use. A combination of brightly painted surfaces, a stained island, and a quartz backsplash creates a welcoming yet sophisticated gathering space.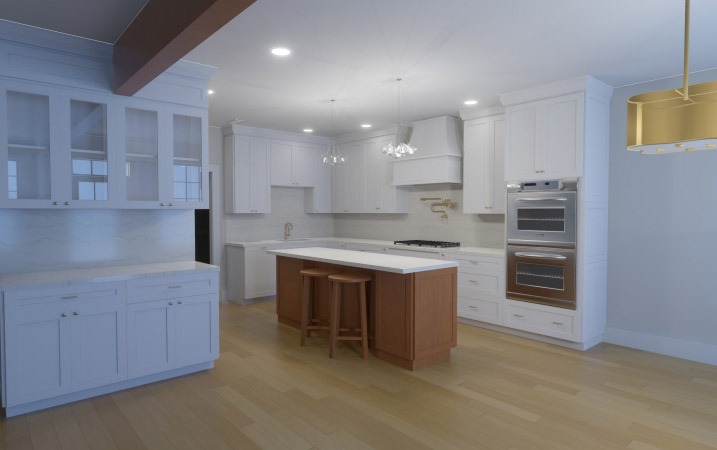
ORIGINAL FLOOR PLAN
The original kitchen layout included outdated appliances, bulky cabinetry, and a refrigerator wall that limited access to the adjacent dining area. Ceiling trim and insufficient lighting further divided the space, and storage was limited. The hardwood floors remained in good condition, but much of the layout did not feature the open design the clients wanted.NEW FLOOR PLAN
In the new floor plan, walls were removed to create an open layout and improve flow. The refrigerator was recessed into a framed wall to align with the cabinets, and a large island was installed to increase workspace and serve as a gathering area. The ceiling trim was removed and a wrapped beam in stained paneling was added for cohesion. Lighting included recessed cans, decorative pendants, and undercabinet lighting to serve both task and ambient purposes. Cabinet accessories such as cutlery organizers, pull-out storage, and a mixer shelf were included to optimize daily use.
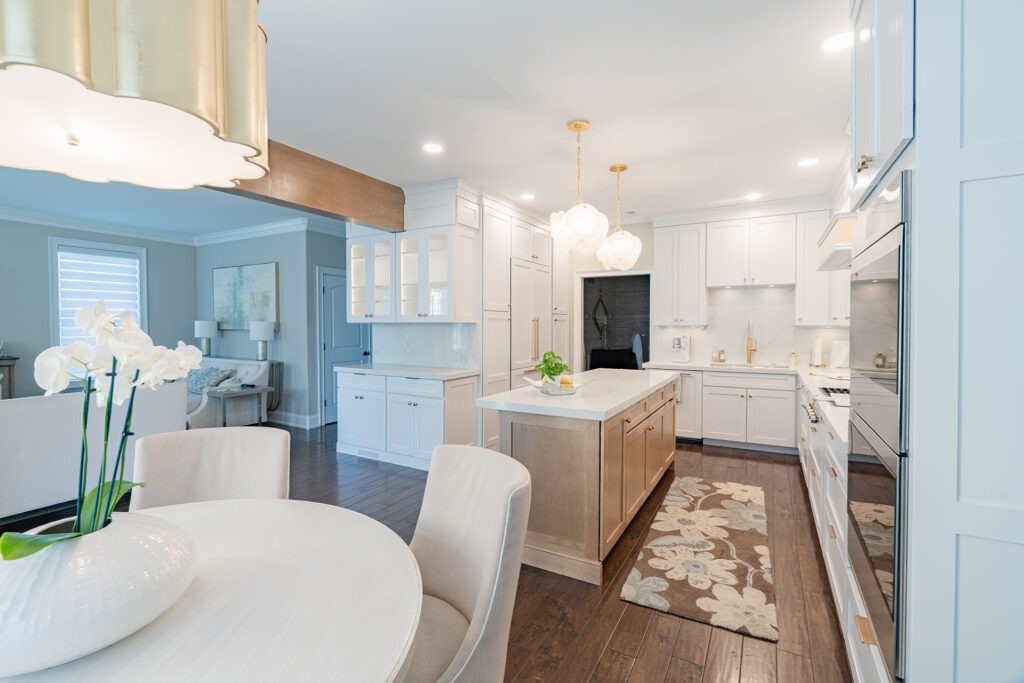
FINISHES
Walls and ceiling were painted matte Sea Haze for a calming effect, with trim matched to the existing finish. Hartco’s Brown Ale handscraped maple floors were patched to maintain continuity. Lighting upgrades included Loire Petite Chandeliers over the island, a Markos hanging shade in the dining area, and warm LED fixtures under and inside cabinets for extra depth.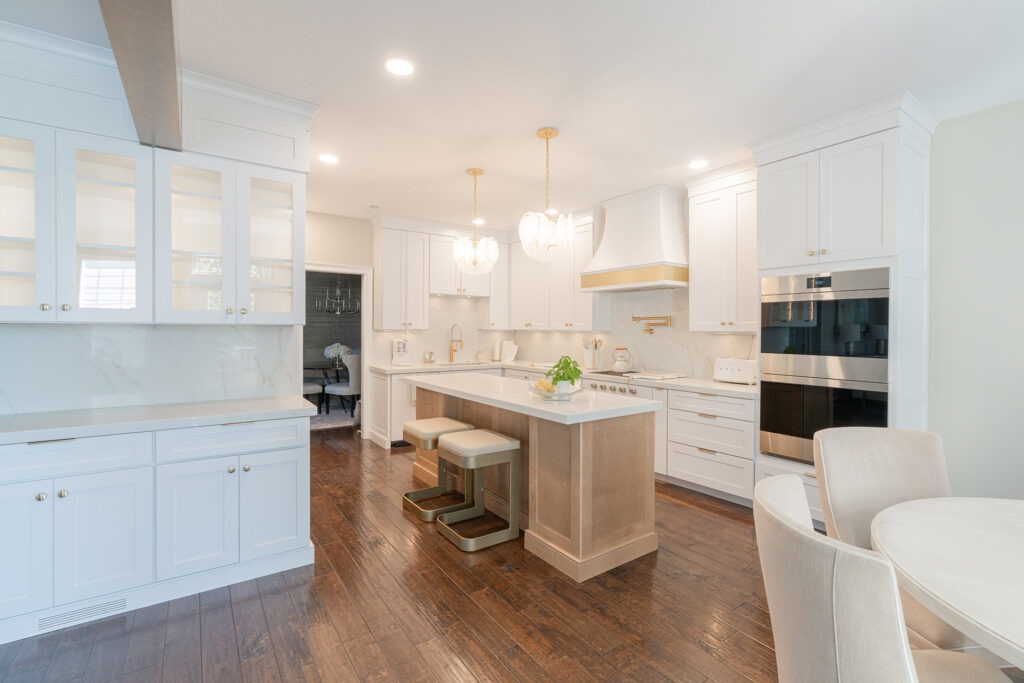
CABINETS
The perimeter cabinets are Yorktowne’s Millgate style in Magnolia Painted Finish with flat panel doors and 5-piece maple drawer fronts. The island features matching Millgate cabinets in Biscotti stain for contrast. Hardware includes Top Knobs in Honey Bronze with Europa tab pulls, Kinney knobs, and Hopewell appliance pulls. Storage options include trash pull-outs, a mixer shelf, cutlery dividers, and hidden push-to-open cabinets on the island’s sides.
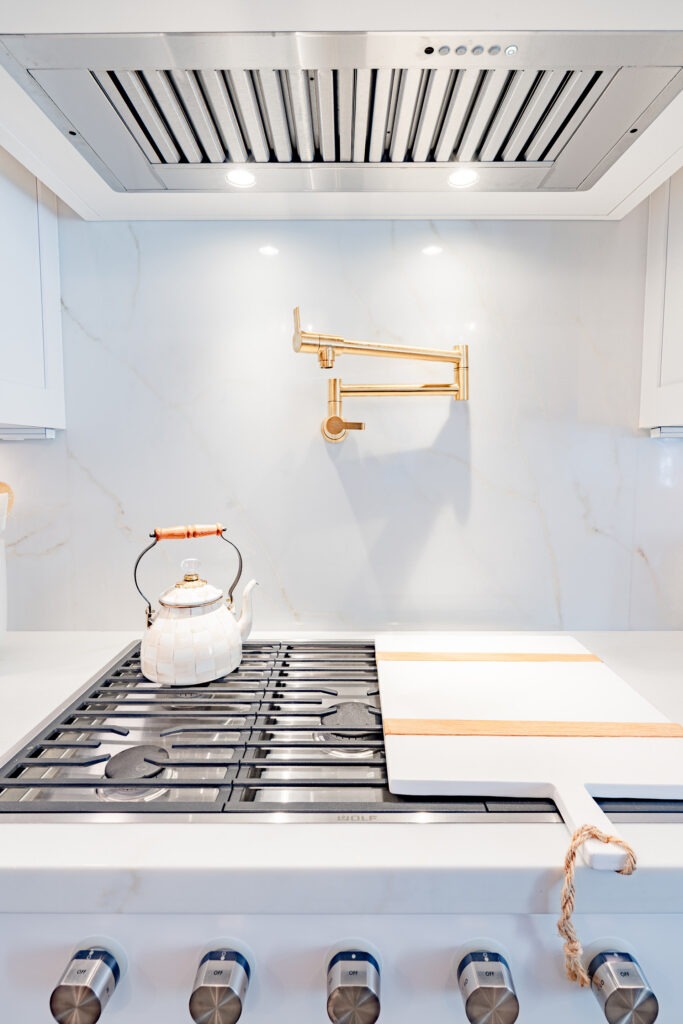
TILE & STONE
The countertops and backsplash feature Emerstone Jasper quartz in a polished finish with a 2” mitered edge, creating a cohesive and luxurious surface treatment. The backsplash is full height, including behind the hood, to enhance the visual flow. The sink is a 33” Kohler Prolific undermount model in stainless steel. Plumbing fixtures include a Grohe Essence faucet and Grohe Zedra pot filler, both in a Brushed Cool Sunrise finish, paired with a Brizo Luxe Gold air switch and an InSinkErator garbage disposal.