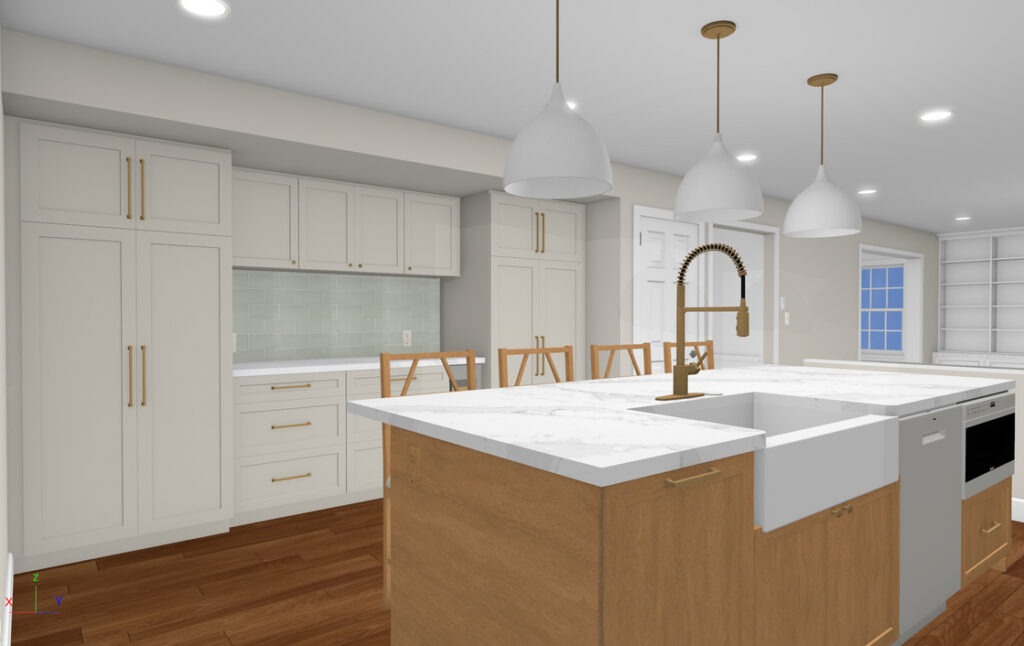Chalfont Kitchen Remodel
DESIGN CONCEPT
The goal was to create a highly functional and modernized kitchen for a growing family. The clients wanted to improve the flow and functionality of the space, with a focus on making it work well for daily tasks and gatherings. Adding an island with seating, a coffee station, and a drop zone were priorities. They opted to give up their dining room to achieve this open-concept layout, making it a versatile space for their expanding needs. With one partner working in food testing, the kitchen needed to be equipped for occasional work-from-home activities.


FINISHES
A modern palette with warm tones was chosen to complement the open-concept layout. Brass fixtures and warm wood finishes add a cozy, upscale feel.
CABINETS
Custom cabinetry with optimal storage solutions, including designated areas for coffee-making essentials and drop zones for added organization. The cabinetry style is clean and contemporary, featuring soft-close drawers and brushed brass hardware for a polished look.

TILE & STONE
The backsplash features a subtle herringbone pattern for a bit of visual texture, while the countertop material provides durability and a seamless look, suitable for both family life and work-related tasks.



