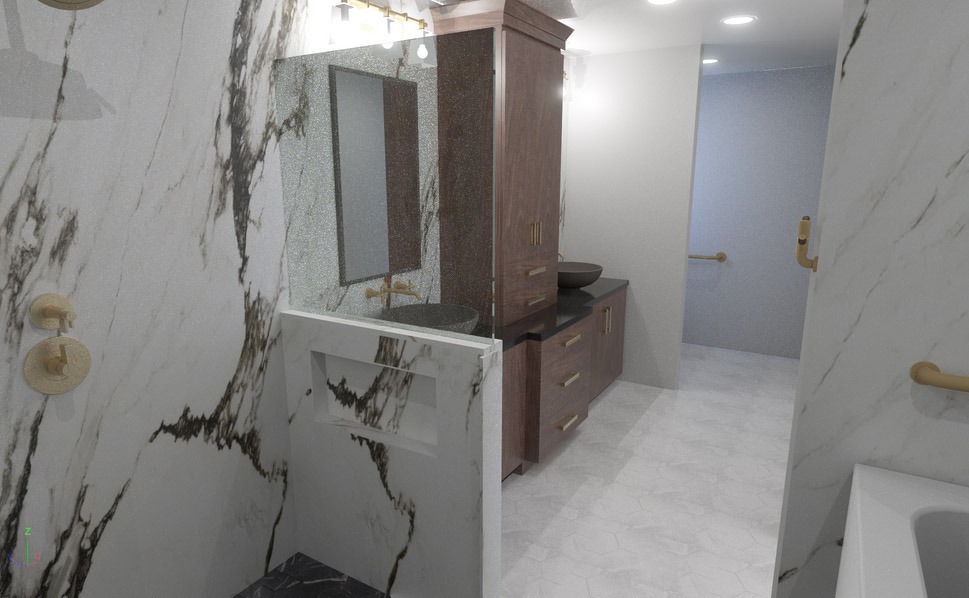Doylestown Home Addition
DESIGN CONCEPT
This home addition was designed to expand the living space while enhancing both indoor comfort and outdoor functionality. This project introduced a new primary suite, featuring a spacious bedroom, a custom walk-in closet, and a modern bathroom. Additionally, a new deck was built to extend the home’s outdoor living area, creating a seamless transition between indoor and outdoor spaces.

NEW FLOOR PLAN
The new layout introduces a generously sized bedroom with ample natural light, a well-organized walk-in closet, and a spa-inspired bathroom. The home’s footprint was further extended with the addition of a spacious deck, providing an ideal space for outdoor relaxation, dining, and entertaining. This expansion not only improves the home’s functionality but also enhances its connection to the outdoors.


FINISHES
A cohesive blend of modern and timeless finishes were selected to elevate the new spaces. The primary suite features soft neutral tones, warm wood flooring, and contemporary matte fixtures. The bathroom incorporates quartz countertops, sleek tilework, and elegant lighting, while the deck showcases high-quality, weather-resistant materials that ensure durability and style.

CABINETS
The bathroom vanity offers ample storage with a clean, contemporary design, blending seamlessly with the overall aesthetic of the space.


TILE & STONE
The bathroom showcases a mix of elegant tilework and durable stone surfaces. The shower walls feature large-format tiles for a sleek, modern aesthetic, while the flooring enhances the overall warmth and comfort of the space. Quartz or natural stone countertops complete the bathroom’s design, ensuring a balance of luxury and practicality.




