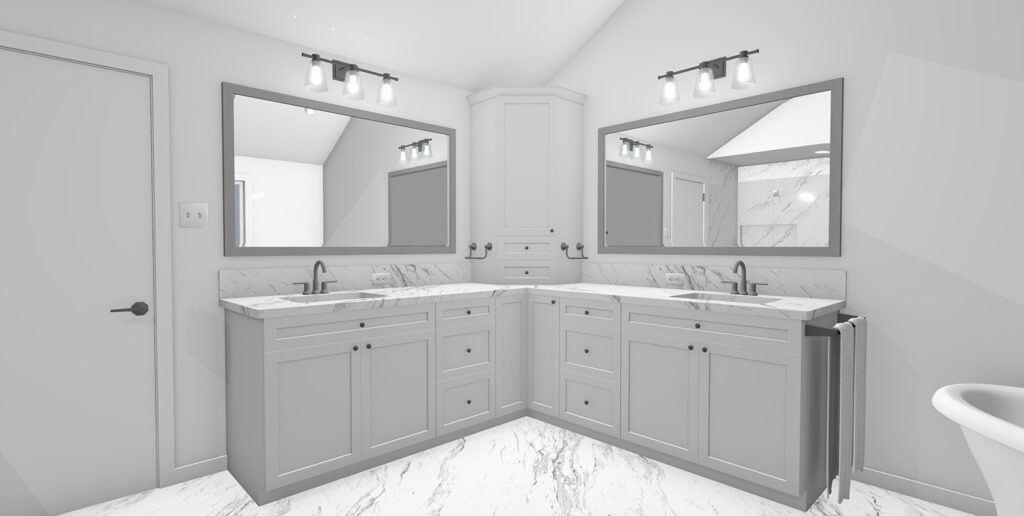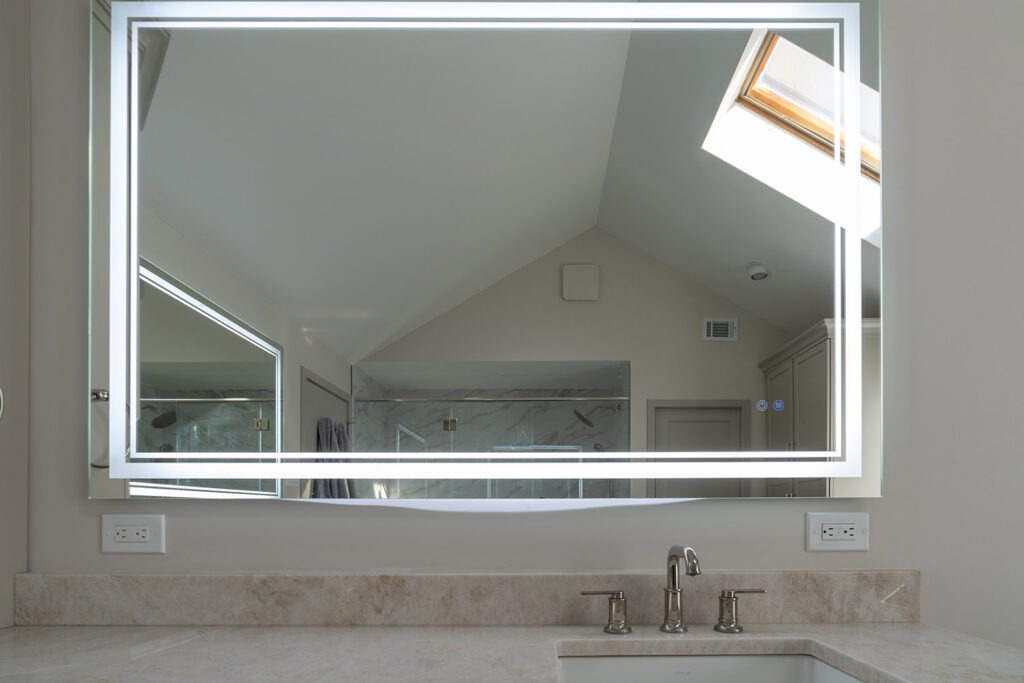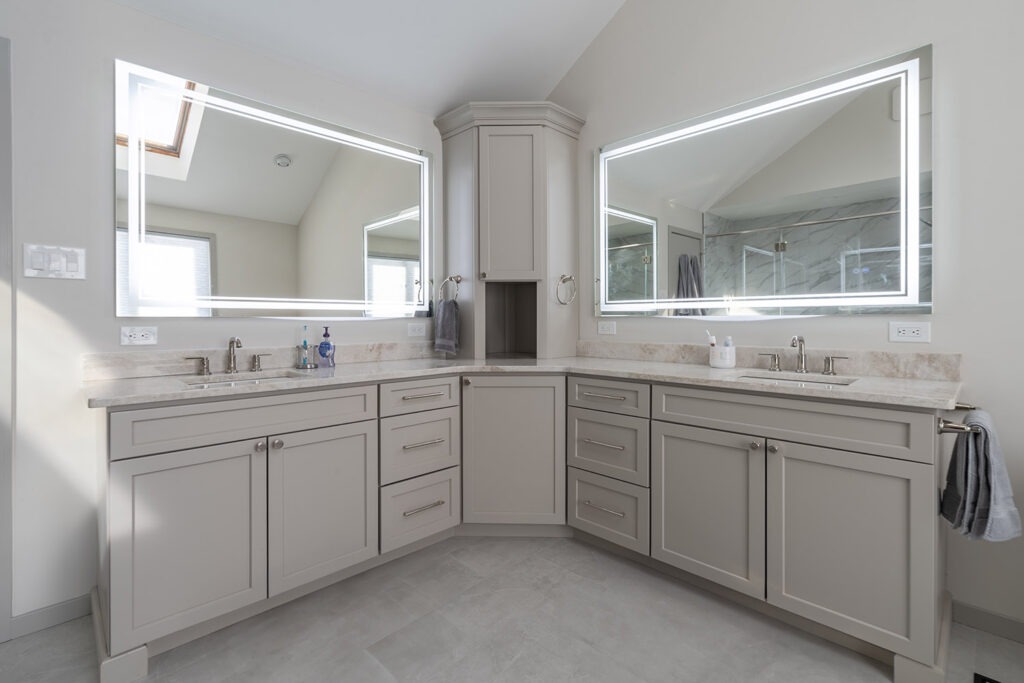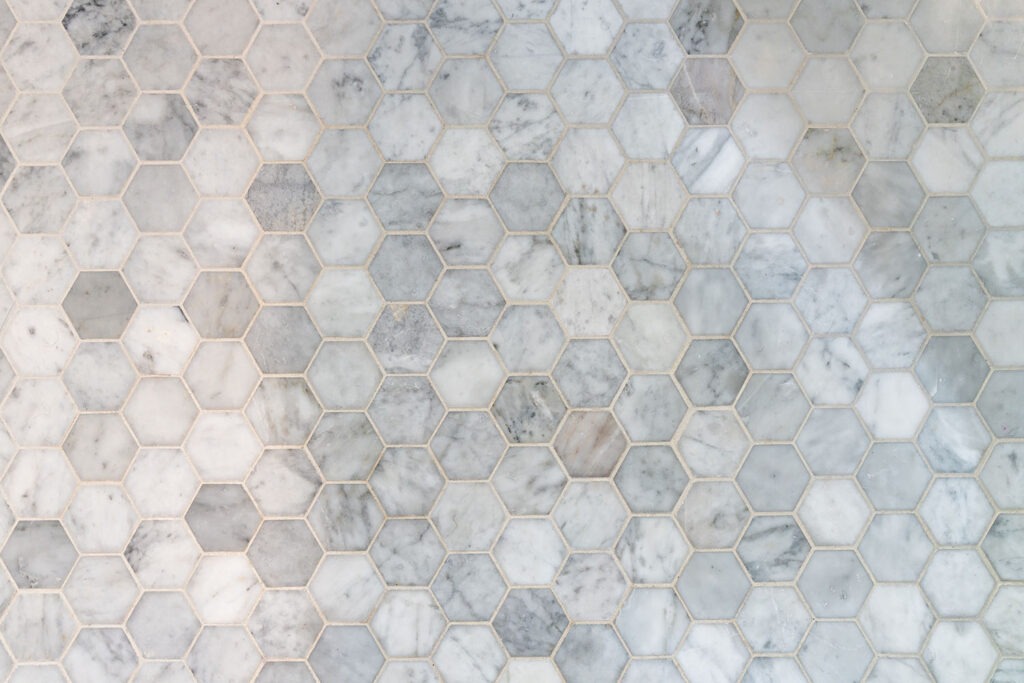Ivyland Master Bathroom Remodel
DESIGN CONCEPT
The goal of this renovation was to transform an outdated primary bathroom into a modern, functional, and elegant space. The redesign prioritizes a spacious layout, enhanced storage, and luxurious finishes, creating a serene retreat within the home.

NEW FLOOR PLAN
The reimagined floor plan introduces a full-height water closet enclosure, a 24” pocket door for space efficiency, and a repositioned linen closet for better accessibility. The new shower area includes a curb, built-in bench, and niche for added convenience. A freestanding tub replaces the bulky jacuzzi, enhancing both aesthetics and usability.

FINISHES
A refined selection of high-end materials and finishes elevate the space, including 200 square feet of porcelain tile flooring, 80 square feet of coordinating porcelain wall tile, and fresh, modern paint throughout. Elegant lighting fixtures, including recessed orbital lights and stylish vanity sconces, provide warmth and dimension.
CABINETS
Custom full-overlay cabinetry in a painted finish brings a sophisticated and timeless look. The design includes ample storage solutions to keep essentials neatly organized. A 50-square-foot quartz countertop adds durability and a touch of luxury.

TILE & STONE
The shower and flooring feature high-quality porcelain tile, carefully chosen for both durability and visual appeal. The new freestanding tub is complemented by a stylish tub filler, and the shower is equipped with a modern kit to enhance the overall spa-like experience.




