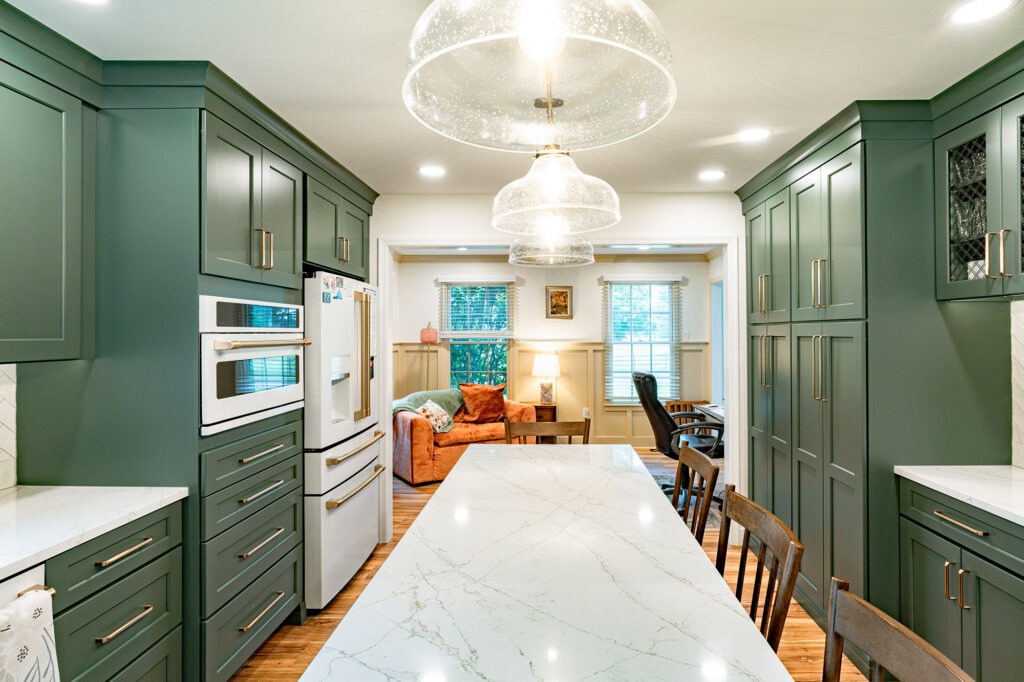New Hope First Floor Remodel
DESIGN CONCEPT
The New Hope first floor remodel was conceived to blend functionality with timeless beauty across key areas of the home including the kitchen, mudroom, music room, and powder room. The design team worked closely with the homeowners to ensure that every space was not only visually cohesive but also elevated with purpose-driven upgrades. The overall palette merges soft, natural tones with bold accents, warm metals, and rich textures, striking a balance between comfort and sophistication. With a focus on personalized use and performance, each room now supports the family’s lifestyle through intelligent design and custom detailing.
ORIGINAL FLOOR PLAN
Before the remodel, the kitchen layout was enclosed and lacked efficiency, counter space, and light. Cabinet storage was limited and did not make full use of the room’s footprint. Similarly, the powder room and adjacent areas were dated and did not reflect the home’s potential for modern elegance. The music room, although architecturally dramatic with its double-height ceilings, had minimal built-in storage or design identity.NEW FLOOR PLAN
The redesigned first floor reimagines the flow and function of each space. The kitchen now features a dramatically improved layout with a large island, multiple work zones, and generous cabinetry that extends vertically for visual height. Openings between rooms were widened to encourage better sightlines and natural light flow. In the bathroom, new finishes, a custom vanity, and a refined tile palette create a spa-like retreat for guests. Each space, from the mudroom to the media room has been considered holistically, ensuring continuity and warmth across the home.

FINISHES
Finishes throughout the home include laminated wood flooring in Sunbathed Pecan, delivering wide-plank style, scratch resistance, and warmth underfoot.
The kitchen backsplash pairs classic Portmore White glossy ceramic subway tiles in a herringbone layout with coordinating border tiles, offering timeless character and texture.
In the powder room, Sky Blue shower tiles and Gossamer White and Black marble mosaic on the floor add subtle color and a modern edge.
Polished quartz countertops throughout the kitchen, mudroom, and bathroom tie the spaces together through elegant veining and a soft, natural sheen.

CABINETS
Custom cabinetry was selected for its versatility, craftsmanship, and finish options. In the kitchen, the island and perimeter feature Flat Panel doors in painted Eucalyptus a soft green that adds warmth and depth. Antique brass wire mesh inserts on the upper cabinets of the tall walls lend a custom, heirloom feel.
The mudroom cabinetry uses the Shaw Flat Panel style in painted Tidal, a deep blue that adds richness while offering practical storage through open shelving, built-in cubbies, and a bench topped with a stained Hevea II butcher block surface.
The powder room features a Flat Panel vanity in Chai Latte, creating a warm, neutral foundation in a compact space.
In the music room and bar area, cabinetry in Carriage Black and Chai Latte respectively provides both function and aesthetic continuity, with details such as glass doors, interior lighting, and coordinating brass hardware.



TILE & STONE
Tile and stone selections were chosen for their balance of timelessness and visual interest. In the kitchen, White ceramic tile laid in a herringbone pattern forms the main backsplash, bordered at the counter edge with a complementary square tile of the same finish. Schluter edge trim in Cream ensures clean transitions.
In the powder room shower, walls are wrapped in Sky Blue ceramic subway tile in a herringbone pattern, providing a fresh, tranquil vibe. The shower floor is finished with White and Black marble mosaic tile, adding texture and elegance.
The bar backsplash introduces a more saturated tone through ceramic tile in glossy green, laid in a simple stack pattern for a modern touch. Throughout, brushed brass edge trims and fixtures reinforce the palette’s warmth and cohesiveness.




