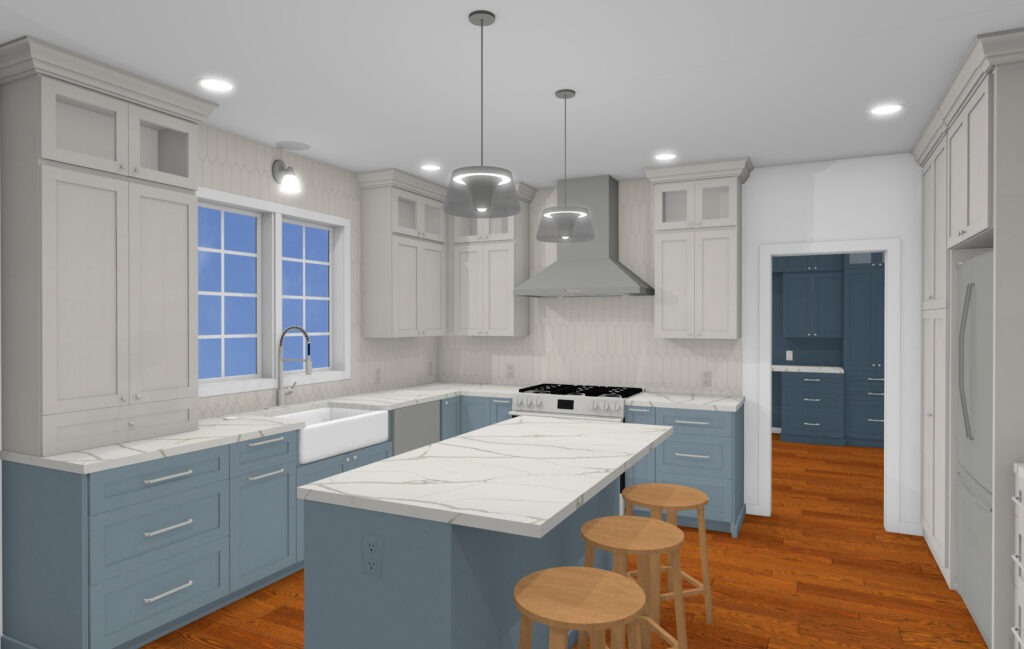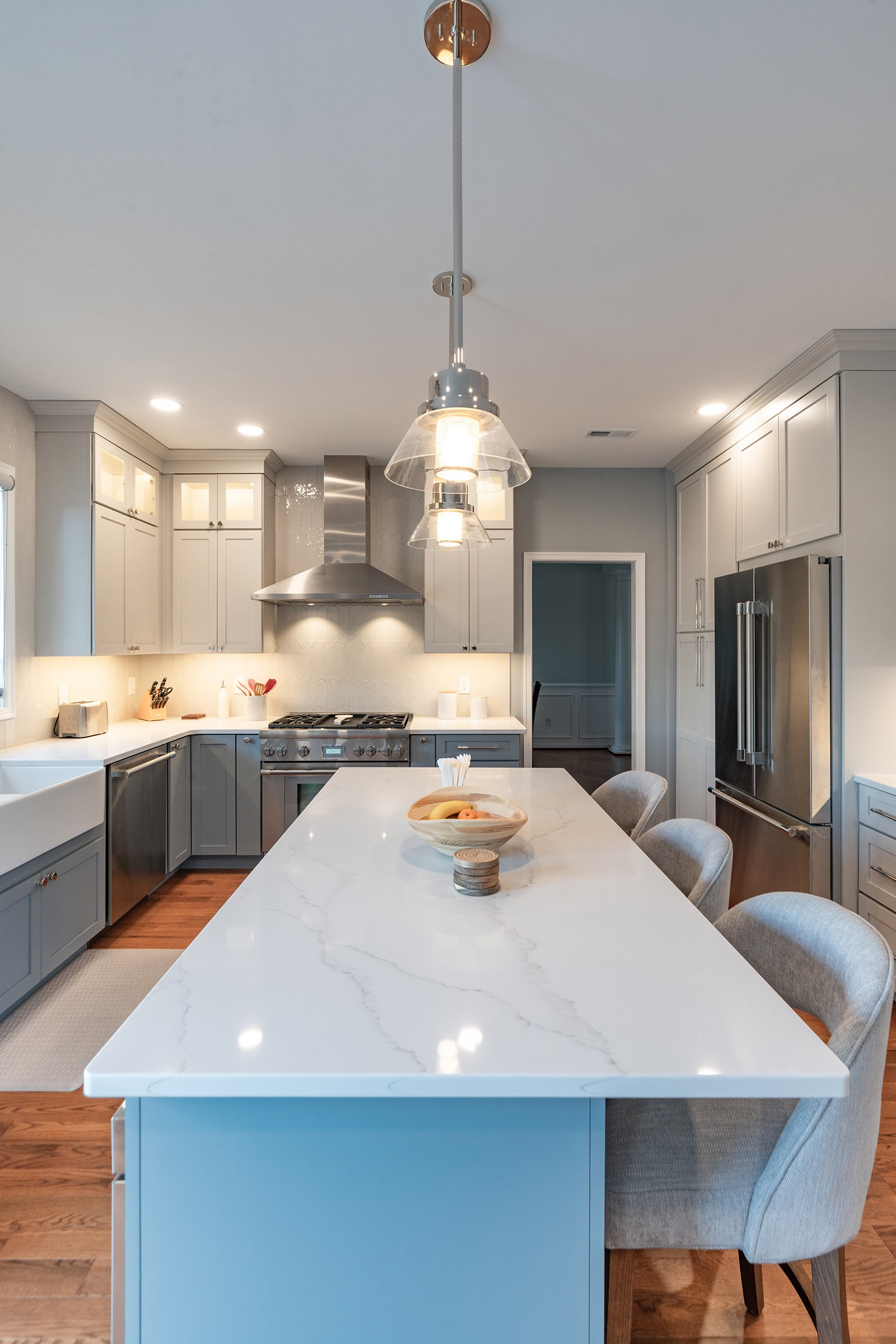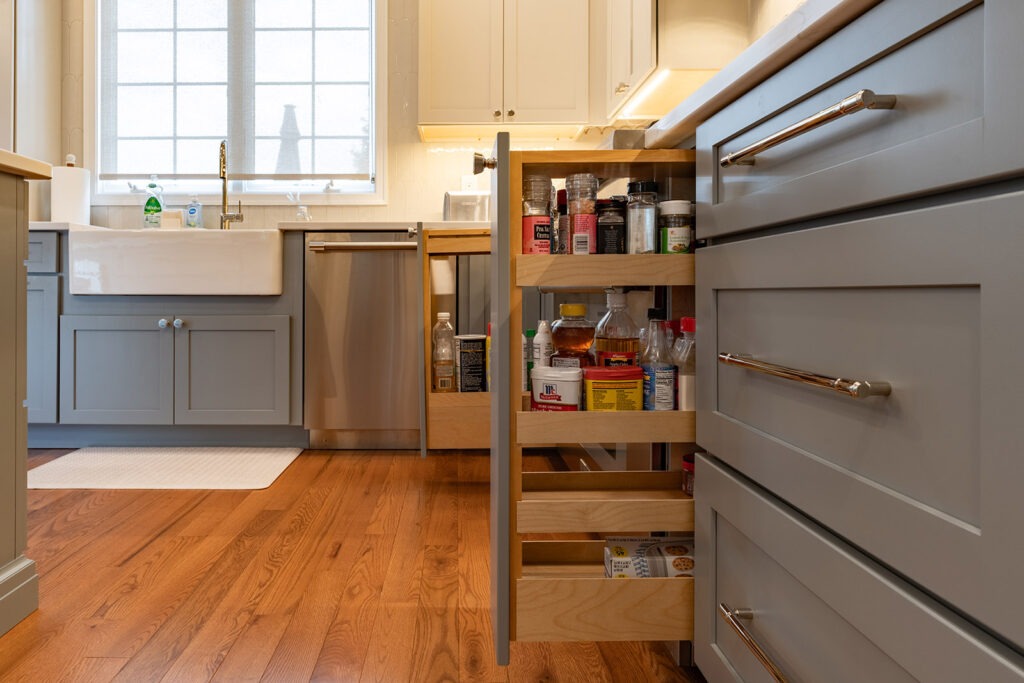Furlong Kitchen Remodel
DESIGN CONCEPT
The goal of this project was to modernize an outdated kitchen while addressing its functionality challenges. The homeowners sought a cohesive design to replace the mismatched flooring styles and maximize storage by reimagining the cabinetry layout. They also desired a more practical pantry solution to ease their daily routines.

ORIGINAL FLOOR PLAN
The kitchen featured cabinets that stopped short of the ceiling, leaving unused vertical space and making the area feel incomplete. The flooring styles varied between the kitchen and adjacent spaces, creating a lack of visual continuity. Additionally, the pantry was inefficiently positioned in a small cavity, making everyday access cumbersome and inconvenient.
NEW FLOOR PLAN
To address these issues, custom floor-to-ceiling cabinetry was designed to fully utilize the vertical space, enhancing both storage capacity and the overall aesthetic. A uniform flooring style was introduced throughout the kitchen and adjoining areas, providing a seamless and cohesive look. The pantry was also relocated and restructured, significantly improving accessibility and functionality for the homeowners’ daily needs.


FINISHES
Neutral, elegant tones were chosen for the cabinetry and walls, creating a timeless and welcoming ambiance. Quartz countertops were selected to replace the old surfaces, providing a combination of sophistication and durability.

CABINETS
The new cabinetry design incorporated tall, custom cabinets that extend to the ceiling, making the most of the available space. Glass-front cabinets were included to add visual interest while maintaining a clean, modern look.

TILE & STONE
The backsplash features a subtle yet textured design, tying together the overall aesthetic. Quartz countertops offer a seamless and low-maintenance solution that complements the modernized space.



