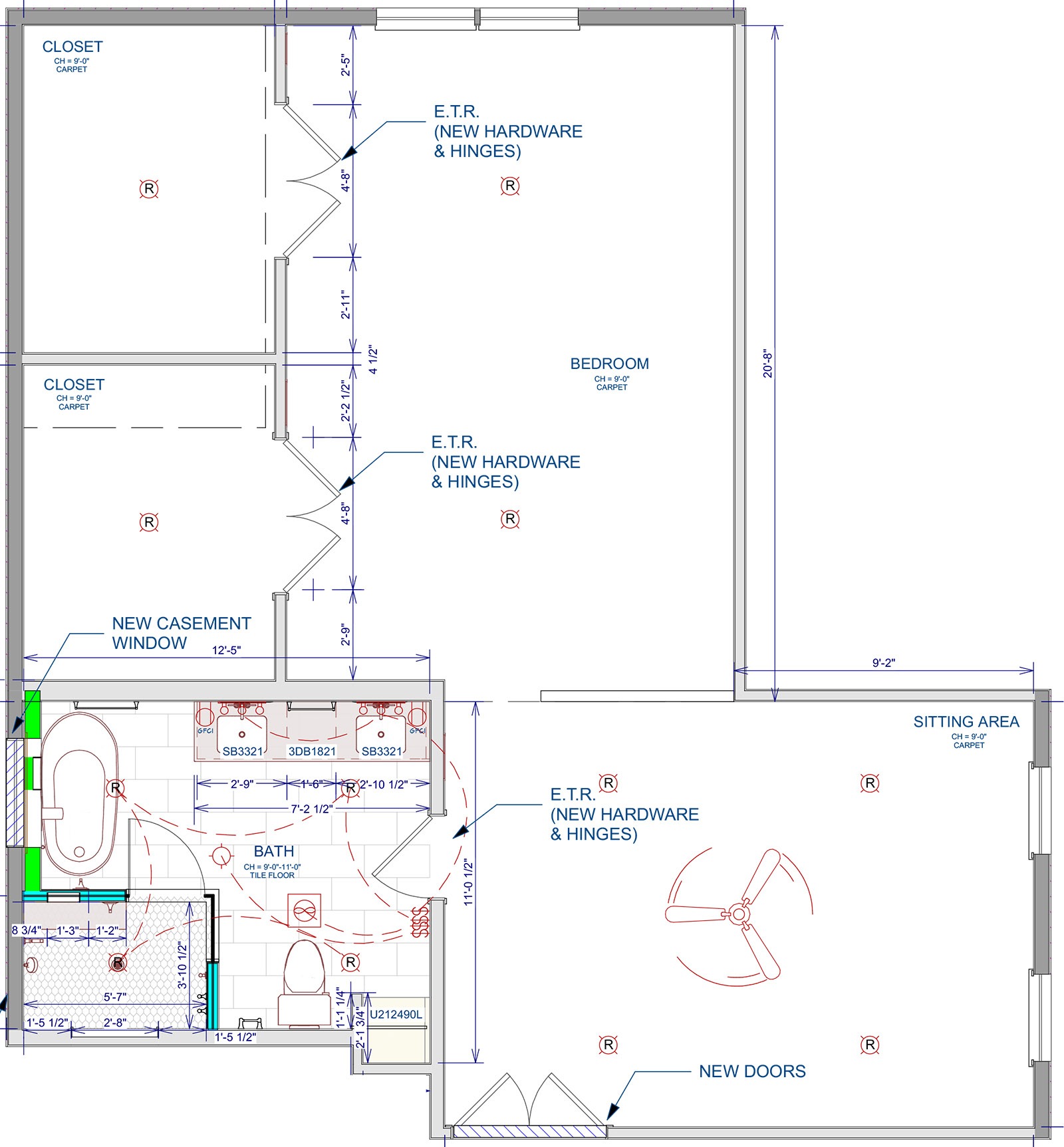When LBK gets called in to remodel a primary suite, there tends to be two very different types that homeowners are looking for. The first is the utilitarian suite where they can sleep comfortably, keep closets organized, and get ready efficiently. The other – the one we will discuss today – is the sanctuary suite where the homeowners can retreat, relax, and renew.
Let’s walk through how our design-build team creates a “Sanctuary Suite” for homeowners, with examples you can spot throughout the LBK project gallery
Reimagining The Floor Plan
Primary suites are often a challenge because of their disjointed layouts. That is why our first approach when designing a sanctuary suite involves comprehensive planning to redistribute square footage between the bedroom, bathroom, and closet/dressing area to make daily routines flow easier, as we did here in this Lansdale Master Suite remodel. Once that is done, we can then focus on the individual elements.
Depending on the homeowners’ goals, we try to balance flow, wellness, quiet luxury, and functionality, and design layout unifies bedroom, bath, and dressing areas for a seamless experience. Wellness features include things like spa-grade bathing and soothing lighting. Quiet luxury comes from elegant, understated materials and details. And practical elements like storage, integrated lighting, and smart technology enhance usability. Let’s look at each area individually.
The Bathroom
The bath is the suite’s wellness core and the features you can include for a spa-like experience are almost limitless. Think an oversized shower with a bench, body jets, and a mist or steam setting. Or a sculptural freestanding tub placed to capture morning light or garden views, with a ledge for a book and tea for serine soaking.
Radiant heat and towel warming can provide daily comfort and double vanities with integrated power, organizers, well-lit mirrors, or a seated makeup station with dedicated task lighting makes the morning routine run smoothly. How about a fully enclosed water closet with ventilation, night lighting, and a smart toilet or bidet seat? Whatever your goal, the right design can help make it happen.
The Bedroom
Whether you envision cocooned or composed, we can design and build a bedroom tailored to your lifestyle with elements like a dedicated space to lounge or watch TV and amenities like a coffee and evening bar with a quiet undercounter refrigerator, filtered water, and concealed coffee/tea service behind pocketing doors.
Closets & Dressing Area
This is where form meets function. A closet doesn’t just have to be for storage; we can make it your own dressing salon (if that’s your thing) with custom organization and a mixture of display and concealed storage, felt-lined jewelry drawers, valet rods, and customizable day/night lighting for color matching
Integrated Technology
Technology is seamlessly woven throughout a sanctuary suite. One touch controls for lighting adapt to morning, spa, or bedtime routines. Zoned HVAC, smart vents, towel warmers, radiant floors, and humidity controls ensure personalized comfort. Invisible speakers and sound isolation enhance privacy, while automated window treatments and privacy glass offer flexibility as needed.
Materials: The Language of Quiet Luxury
A restrained palette allows texture, craftsmanship, and lasting beauty to shine. Stone with distinctive veining – marble, quartzite, or porcelain – is used in showers and vanities. Warm woods such as oak, walnut, or ash are selected for their finishes and elegant vertical grain. Walls finished in a calming color create soft depth. Unlacquered brass or blackened steel brings patina and character, while natural textiles in rugs and upholstery contribute to sound and light control.
The LBK Way
LBK’s integrated design-build model ensures a seamless journey executing your vision. The process begins with discovery and concept development: we learn about your routines and style, presenting ideas with 3D visuals and real material samples. Preconstruction planning brings clarity with detailed budgeting and realistic scheduling. Procurement and craftsmanship follow, with early ordering and trusted partners bringing quality materials and finishes. During the build phase, we practice “livable remodeling” for your convenience. Final tuning includes programming lighting scenes, calibrating systems, and delivering a care guide for your new sanctuary.
Key Takeaways:
- To create a sanctuary suite, we often start by reimagining the floor plan to create a seamless flow between areas.
- The bath is usually at the core of a sanctuary suite and the amenities and features that can be included are practically limitless.
- The bedroom area is not just for sleeping, it is a place to escape and relax. Features and amenities can be discreetly incorporated to allow for maximum convenience.
- Closets can be transformed into your very own private salon, complete with ample storage, programmable lighting, and other luxury comforts.
- The materials used project quiet sophistication and elegance, not ostentation.
LBK Design Build
If you’re ready to design a primary suite that restores you daily, LBK Design Build is prepared to guide you from the first sketch to the final candlelit soak. For inspiration, explore our project gallery and reach out to our team to start envisioning your Sanctuary Suite.





